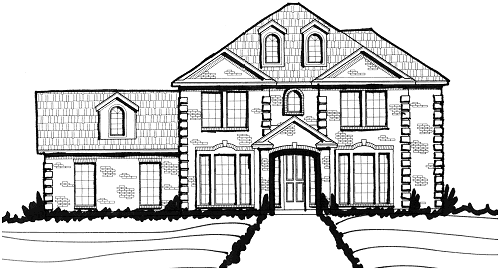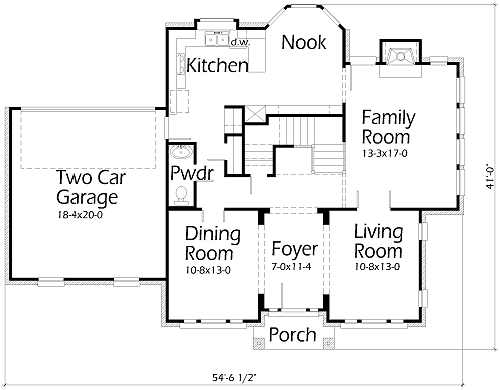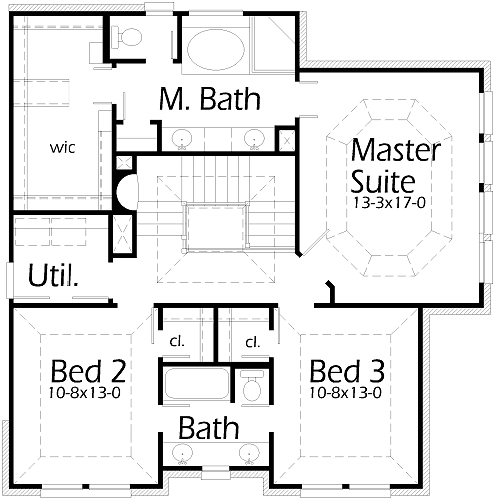House Plan Details:
| Living Area: | 2204 |
|---|---|
| Stories: | 2 |
| Bedrooms: | 3 |
| Bathrooms: | 2.5 |
| Garage Spaces: | 2 |
| Garage Location: | Rear |
| Length: | 41'-0" |
|---|---|
| Width: | 54'-6 1/2" |
| Floor 1 Sq Ft: | |
| Floor 2 Sq Ft: | |
| Porch Sq Ft: | 35 |
| Garage Sq Ft: | 414 |
House Plan Price:
| PDF Plans: | $1,322.40 |
|---|
This two story Georgian design is perfect for the new home buyer. There are 9′ ceilings throughout the main level. A bay window is in the Breakfast Nook. There is a wall of windows in the Family Room and Master Suite. All rooms on the upper level have ceiling treatments. The Master Bath has two sinks, separate tub and shower and large closet. The Utility Room is upstairs for added convenience. Garage can open to the side for optional side entrance.


