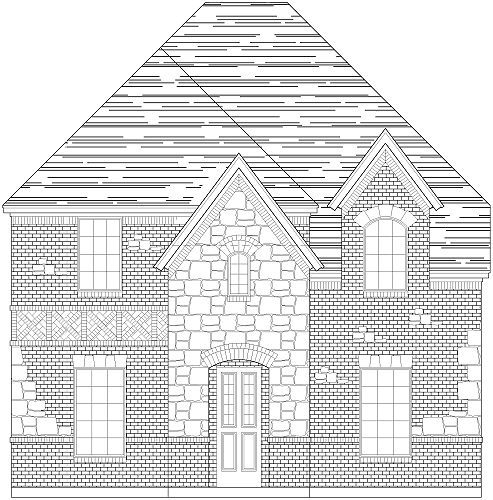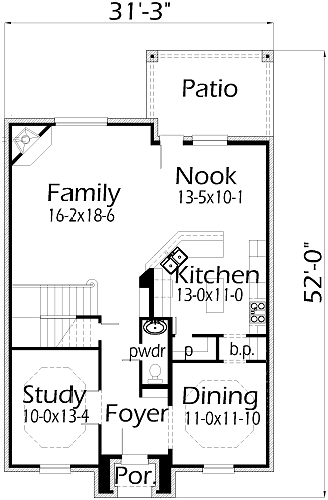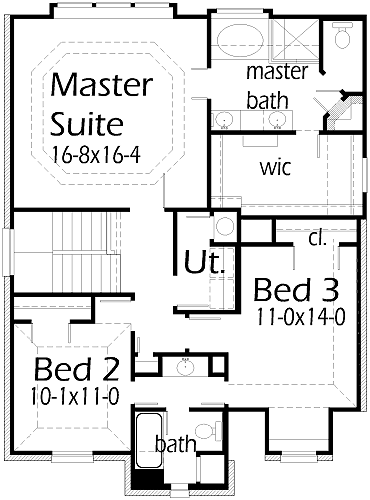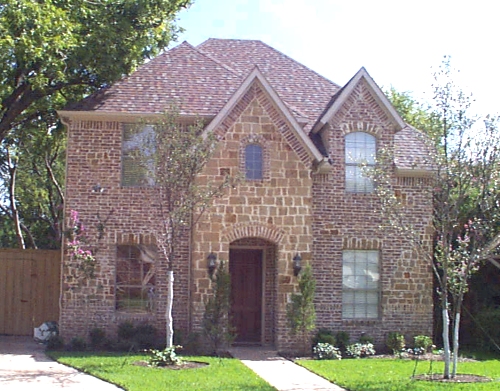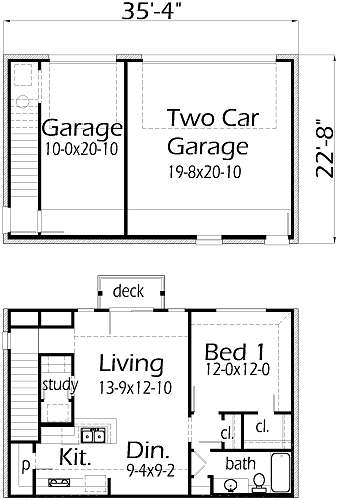House Plan Details:
| Living Area: | 2361 |
|---|---|
| Stories: | 2 |
| Bedrooms: | 3 |
| Bathrooms: | 2.5 |
| Garage Spaces: | 3 |
| Garage Location: | Detached |
| Length: | 52'-0" |
|---|---|
| Width: | 31'-3" |
| Floor 1 Sq Ft: | 1256 |
| Floor 2 Sq Ft: | 1105 |
| Porch Sq Ft: | 173 |
| Garage Sq Ft: | 801 |
House Plan Price:
| PDF Plans: | $1,416.60 |
|---|
A great narrow lot plan with a English Tudor Facade. A home with all the amenities a growing family will need in a home. The Garage has an apartment above for the college student living at home or to rent out.
