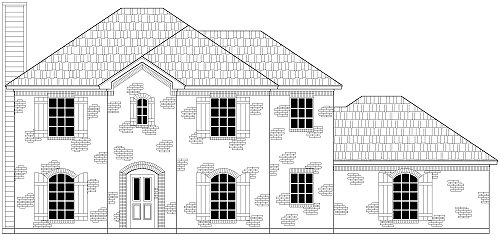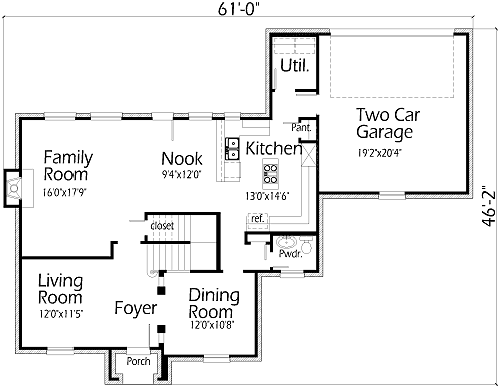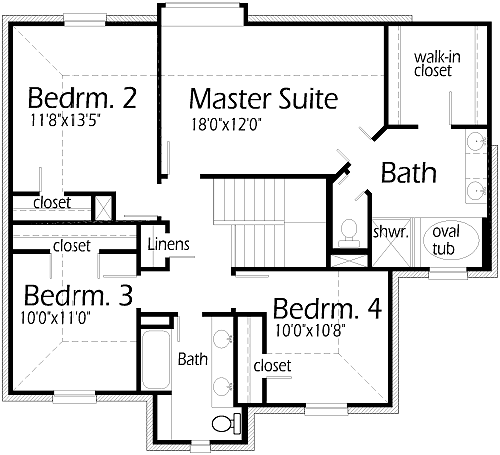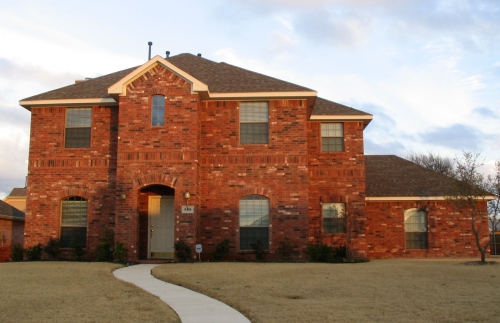A home for all types of families. This house is economically built for affordability. The Family Room, Nook, and island Kitchen flow together for that big room feeling. The Dining Room has an arch opening for it. The Living Room gives the option for fancy furniture, computer desk, or place for the children to play. The Master Bedroom has a box window and splayed ceiling. The Master Bath has two sinks, shower, oval tub, and large closet. The Bedrooms 2, 3, and 4 have large closets and share the Bathroom.



