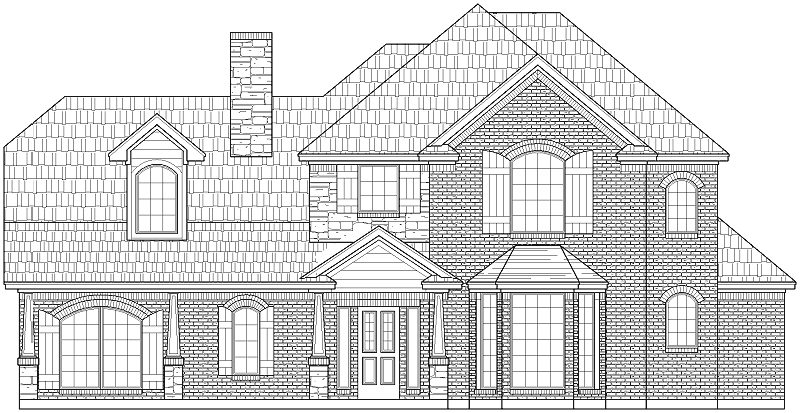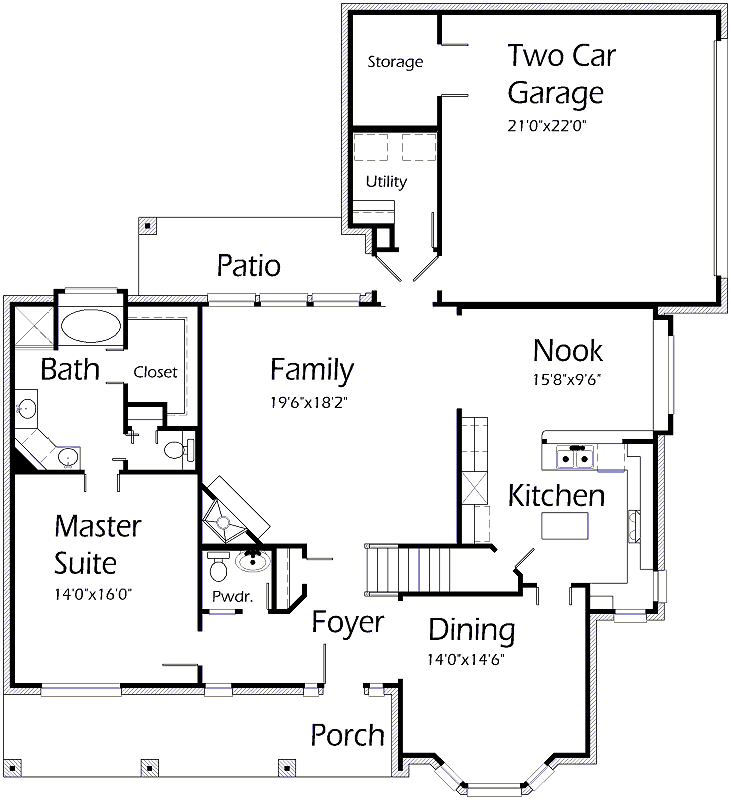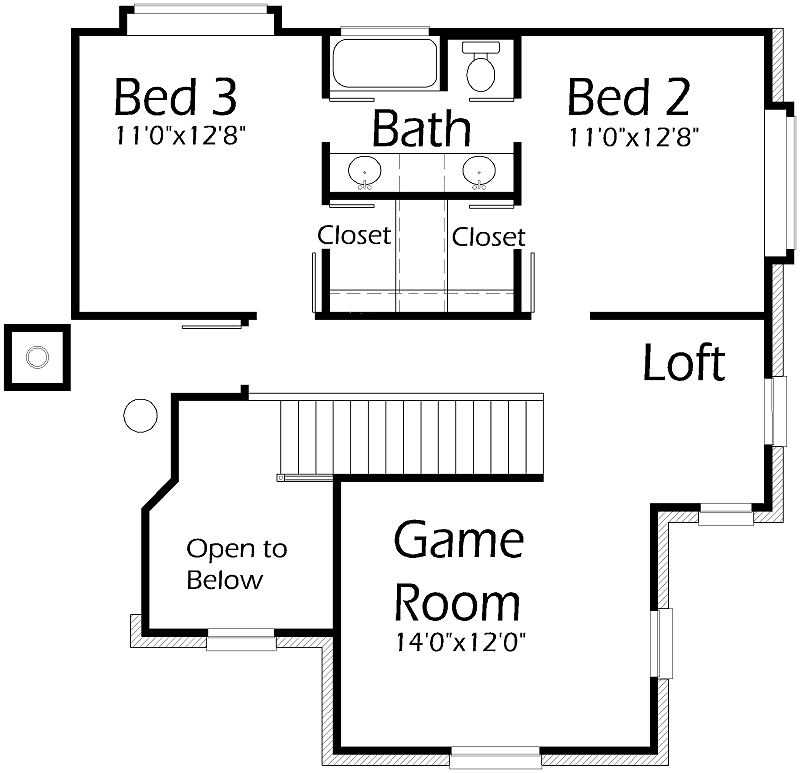Incredible and inviting Front Porch is a great place to welcome guests! Entertain in the Family Room featuring a cozy warm fireplace. Spacious layout provides mobility. Kitchen offers island, snack bar, deep pantry and oversized Nook with a quaint window seat. Serve guests formally in the Dining Room. Bay window allows lots of natural sunlight in. Master Suite features oversized layout to accomodate any size bedroom suite. Master Bath features relaxing oval tub with box window, shower and ample sized walk-in Closet. Come upstairs to retreat to a game of Pool in the Game Room! Neat Loft makes a comfy reading area. Two spacious Bedrooms with adjoining Bath offer window seats and walk-in Closets.


