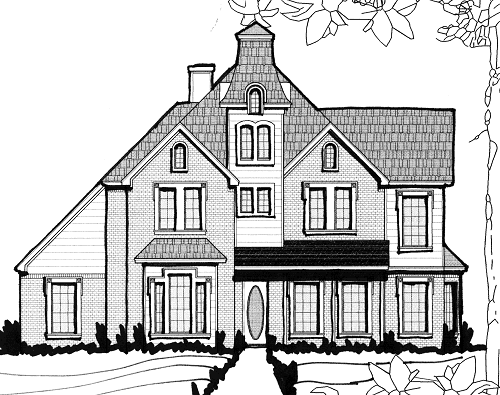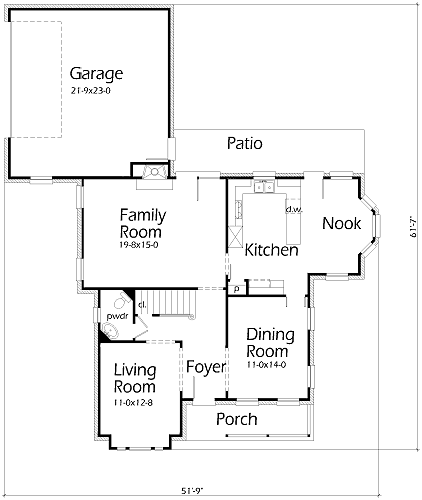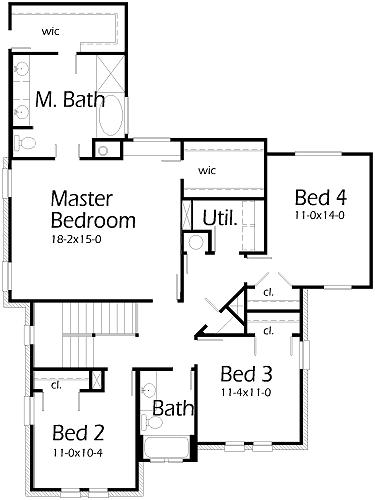House Plan Details:
| Living Area: | 2503 |
|---|---|
| Stories: | 2 |
| Bedrooms: | 4 |
| Bathrooms: | 2.5 |
| Garage Spaces: | 2 |
| Garage Location: | Side |
| Length: | 61'-7" |
|---|---|
| Width: | 51'-9" |
| Floor 1 Sq Ft: | 1194 |
| Floor 2 Sq Ft: | 1309 |
| Porch Sq Ft: | 88 |
| Garage Sq Ft: | 555 |
House Plan Price:
| PDF Plans: | $1,501.80 |
|---|
This two story Victorian design features a large front porch and a brick veneer. The Island Kitchen serves the Nook. The Nook has a bay window. The Dining Room has windows on all wall for plenty of light. The Family Room is oversized with access to the Patio through a French Door. The large Master Suite is supported by two walk-in closets and a box window viewing the backyard. 3 more bedrooms make up the upper level with plenty of closets. The Utility Room is upstairs for added convenience for washing clothes.


