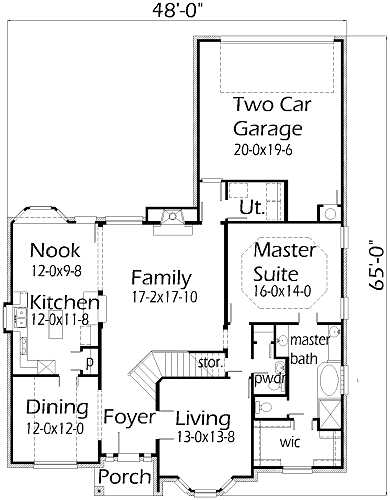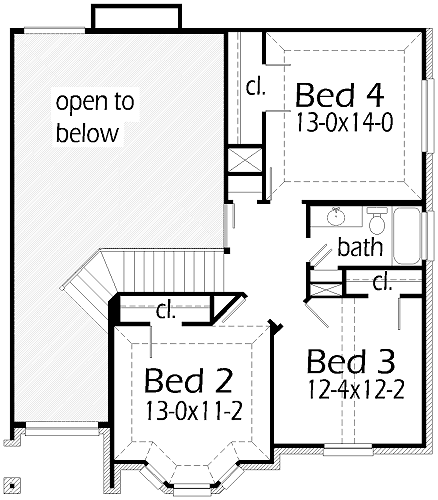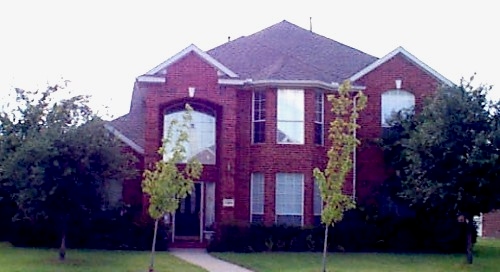House Plan Details:
| Living Area: | 2562 |
|---|---|
| Stories: | 2 |
| Bedrooms: | 4 |
| Bathrooms: | 2.5 |
| Garage Spaces: | 2 |
| Garage Location: | Rear |
| Length: | 65'-0" |
|---|---|
| Width: | 48'-0" |
| Floor 1 Sq Ft: | 1818 |
| Floor 2 Sq Ft: | 744 |
| Porch Sq Ft: | 42 |
| Garage Sq Ft: | 447 |
House Plan Price:
| PDF Plans: | $1,537.20 |
|---|
A very spacious 4 bedroom home for all types of families. This home has a large Family Room for entertaining guests. Formal Dining and Formal Living just express how elegant a home can be.


