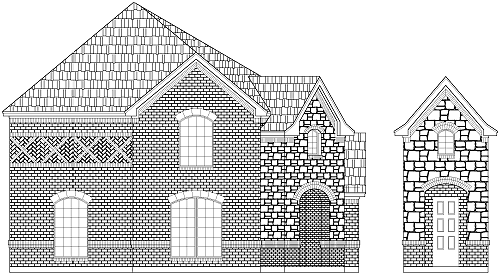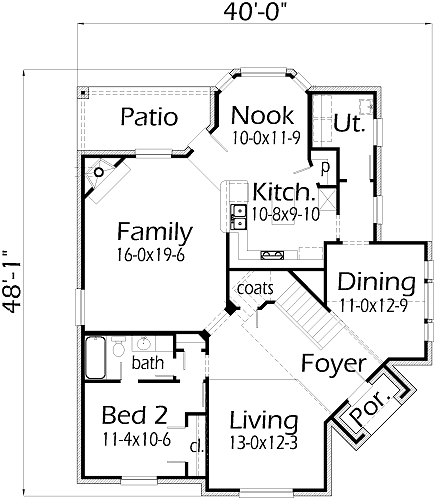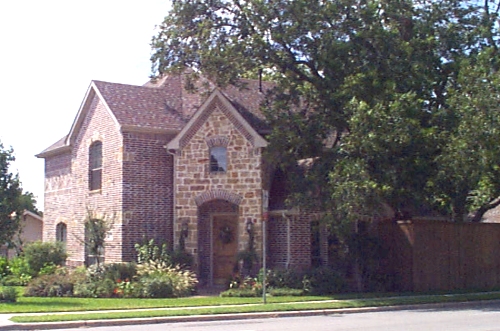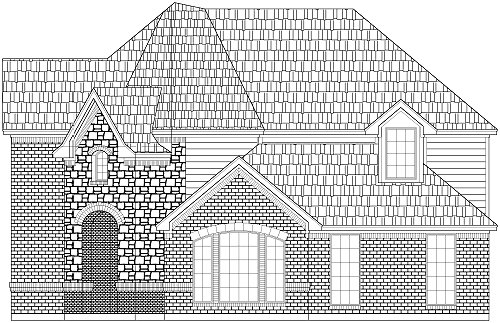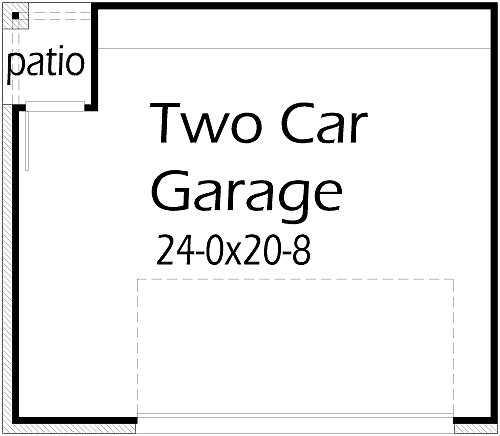Looking for a corner lot plan with an Old World facade?! This is the plan for you. As you walk through the front door, a staircase leads you up to the second floor. The Foyer is split between the Living Room and Family Room. The Family Room has access to the Patio and a direct vent fireplace. The Kitchen has a large island and a snack bar. The Master Suite has a vaulted ceiling. The Master Bath has two sinks with a knee space, tub, shower, and a large walk-in closet. Bedroom 4 can be used as a Game Room if needed. The two car detached Garage is great for a shop or place to park the car.
