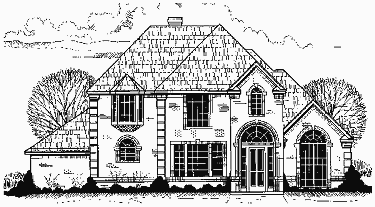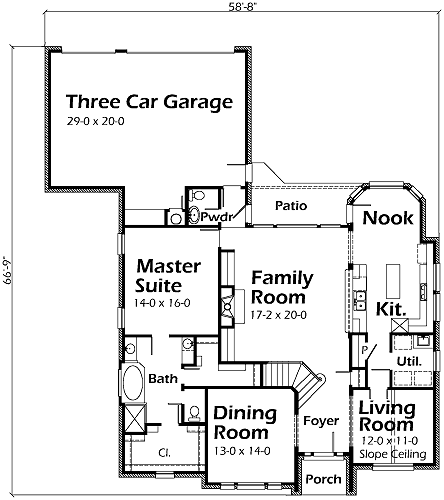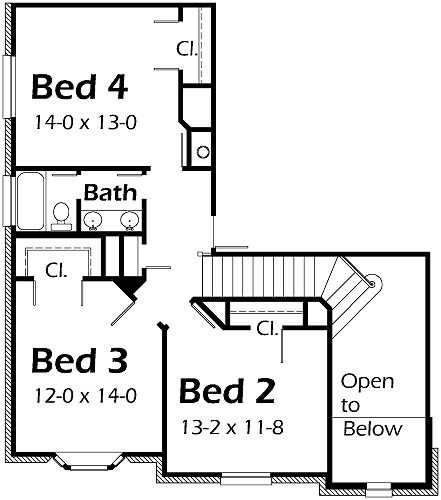House Plan Details:
| Living Area: | 2650 |
|---|---|
| Stories: | 2 |
| Bedrooms: | 4 |
| Bathrooms: | 2.5 |
| Garage Spaces: | 3 |
| Garage Location: | Rear |
| Length: | 66'-9" |
|---|---|
| Width: | 58'-8" |
| Floor 1 Sq Ft: | 1891 |
| Floor 2 Sq Ft: | 759 |
| Porch Sq Ft: | 106 |
| Garage Sq Ft: | 705 |
House Plan Price:
| PDF Plans: | $1,590.00 |
|---|
All the elegant ceilings and windows in this design make for a beautiful home. The Master Suite, Living Room, Kitchen & Nook have 10′ ceilings. The Family Room has a 12′ ceiling. The Dining Room has a sloped ceiling 9′ to 12′. All the closet space is another bonus in this plan. Built-in shelves around the fireplace in the Family Room are convenient and beautiful. The Three Car Garage allots plenty of space for storage.


