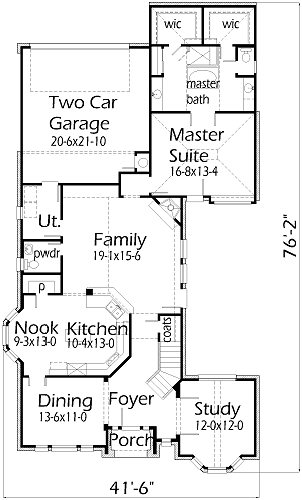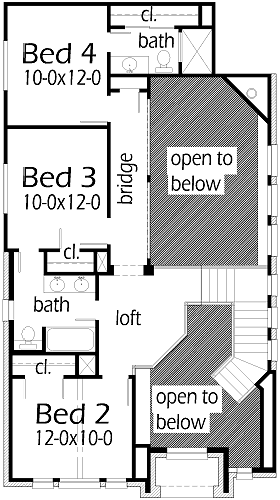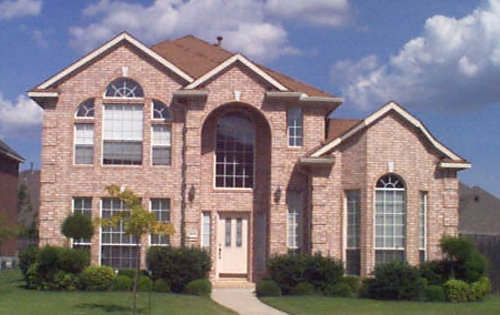House Plan Details:
| Living Area: | 2669 |
|---|---|
| Stories: | 2 |
| Bedrooms: | 4 |
| Bathrooms: | 3.5 |
| Garage Spaces: | 2 |
| Garage Location: | Rear |
| Length: | 76'-2" |
|---|---|
| Width: | 41'-6" |
| Floor 1 Sq Ft: | 1910 |
| Floor 2 Sq Ft: | 759 |
| Porch Sq Ft: | 30 |
| Garage Sq Ft: | 467 |
House Plan Price:
| PDF Plans: | $1,601.40 |
|---|
A great plan to fit most narrow lots. This plan boasts a 4 bedroom layout with a large Study in front. The Master Bedroom has splayed ceiling and access to patio. The Master Bath has seperate vanities, large shower and seperate walk-in closets. Bedroom 2 and 3 share a hall bath. Bedroom 4 has it’s own bathroom for guests.


