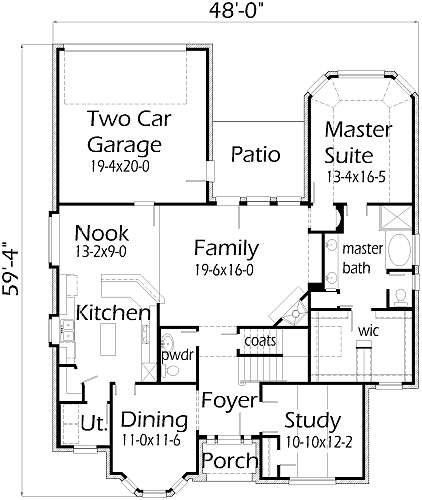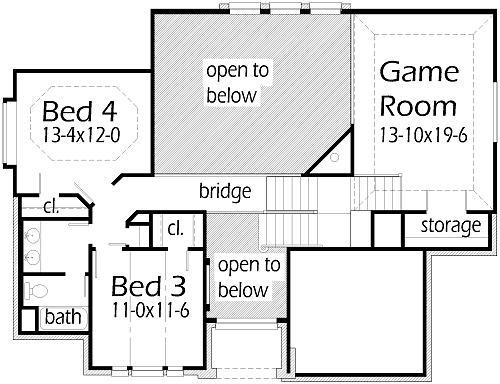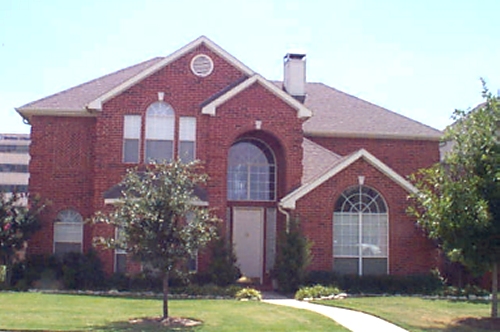What a great home to live in! The home has a split stair with one leading to a bridge over the Foyer and one leading to a Game Room. The Study has a tall vaulted ceiling and lots of wall space for a large desk. The large Master Suite has a splayed ceiling and large bay window. The Master Bath has a large vanity, shower, and an oversized closet. In the Family Room, there is a two story ceiling, corner fireplace, and an alcove for a TV center. The island Kitchen has a large pantry and a large snack bar. The Game Room has a splayed ceiling and is designed for entertaining friends and family.


