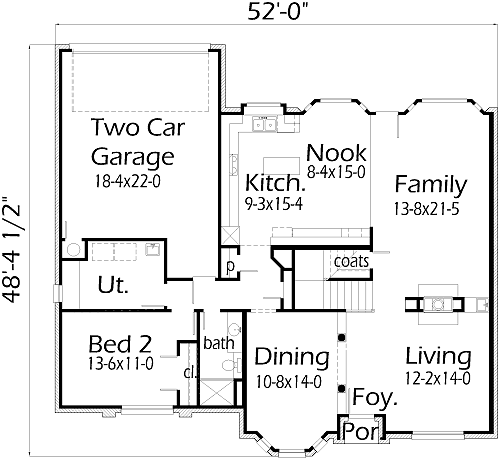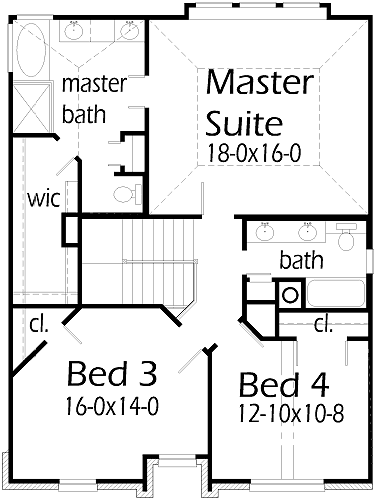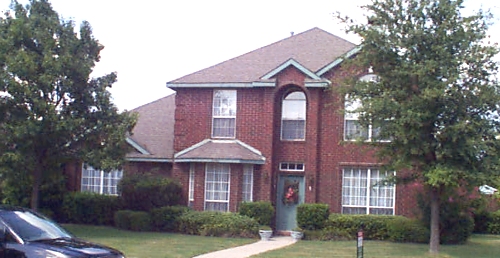House Plan Details:
| Living Area: | 2710 |
|---|---|
| Stories: | 2 |
| Bedrooms: | 4 |
| Bathrooms: | 3.0 |
| Garage Spaces: | 2 |
| Garage Location: | Rear |
| Length: | 48'-4" |
|---|---|
| Width: | 52'-0" |
| Floor 1 Sq Ft: | 1635 |
| Floor 2 Sq Ft: | 1075 |
| Porch Sq Ft: | 17 |
| Garage Sq Ft: | 480 |
House Plan Price:
| PDF Plans: | $1,626.00 |
|---|
A wonderful 4 bedroom home for the growing family. Master Suite, Bedrooms 3 and 4 are upstairs to be close together. Bedroom 2 can be utilized as a guest bedroom with their own bathroom. The Formal Living Room has a see through fireplace that looks into the Family Room. The Formal Dining Room is designed for a large dining room table. The Garage has more room for a storage.


