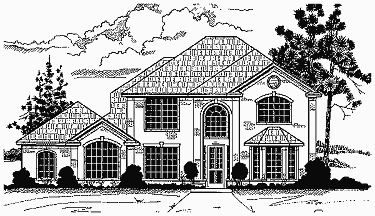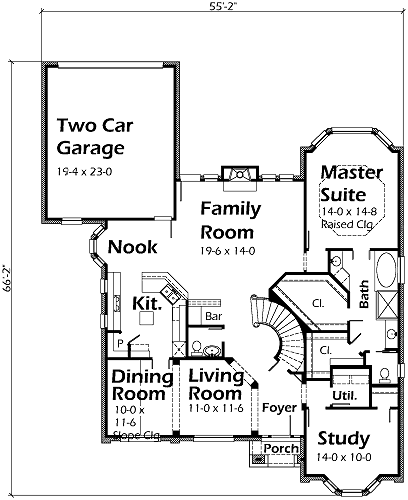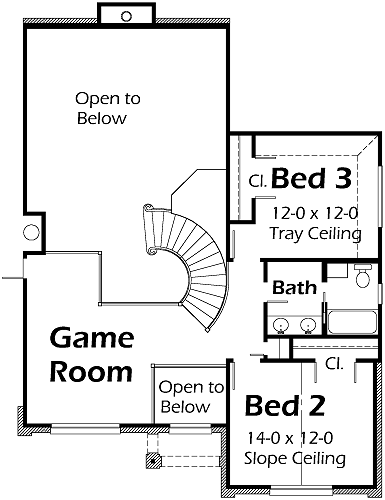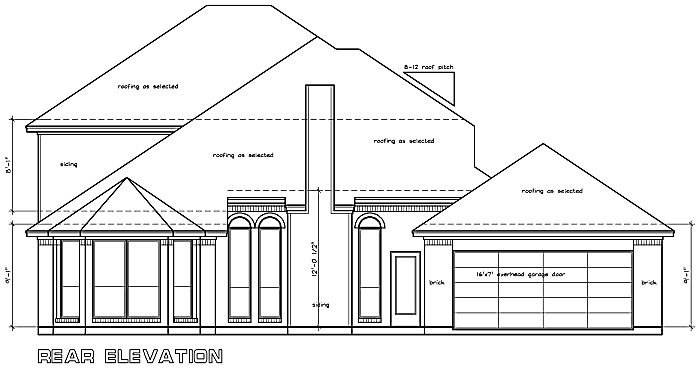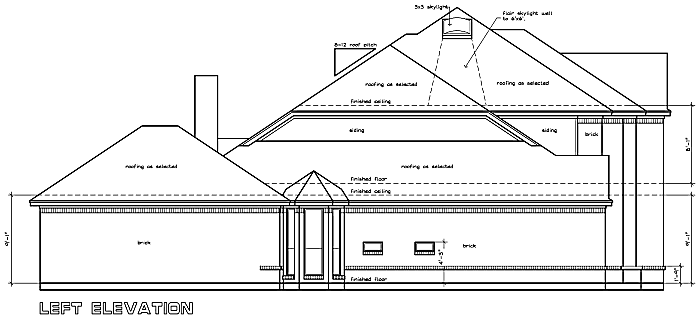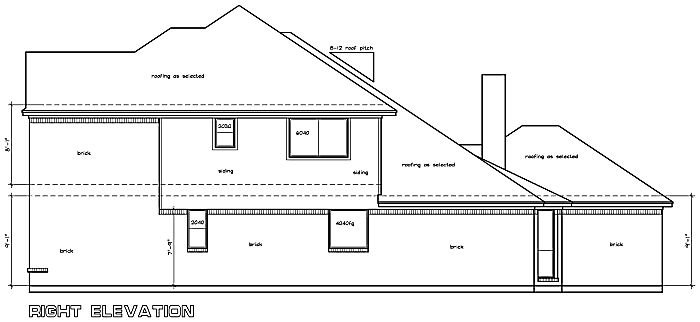House Plan Details:
| Living Area: | 2769 |
|---|---|
| Stories: | 2 |
| Bedrooms: | 3 |
| Bathrooms: | 2.5 |
| Garage Spaces: | 2 |
| Garage Location: | Rear |
| Length: | 66'-2" |
|---|---|
| Width: | 55'-2" |
| Floor 1 Sq Ft: | 2013 |
| Floor 2 Sq Ft: | 756 |
| Porch Sq Ft: | 31 |
| Garage Sq Ft: | 503 |
House Plan Price:
| PDF Plans: | $1,661.40 |
|---|
This two story Neo-French Colonial design has enough curves and angles to give it a modern feel. A curved staircase and a Bay Window in the study add to its elegance. The Master Suite has a raised ceiling and bay window Sitting Area. Dual walk-in closets are in the Master Bath. The Gourmet Island Kitchen overlooks the two story Family Room. A Game Room loft overlooks the Family Room. There are volume ceilings in Bedrooms 2 & 3. A Bar near the Family Room is another bonus in this home. The Garage can open to the side for an optional side entrance.
