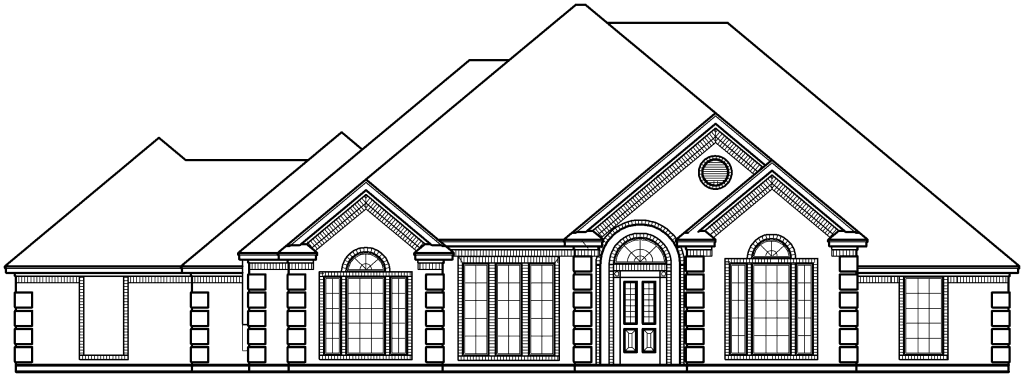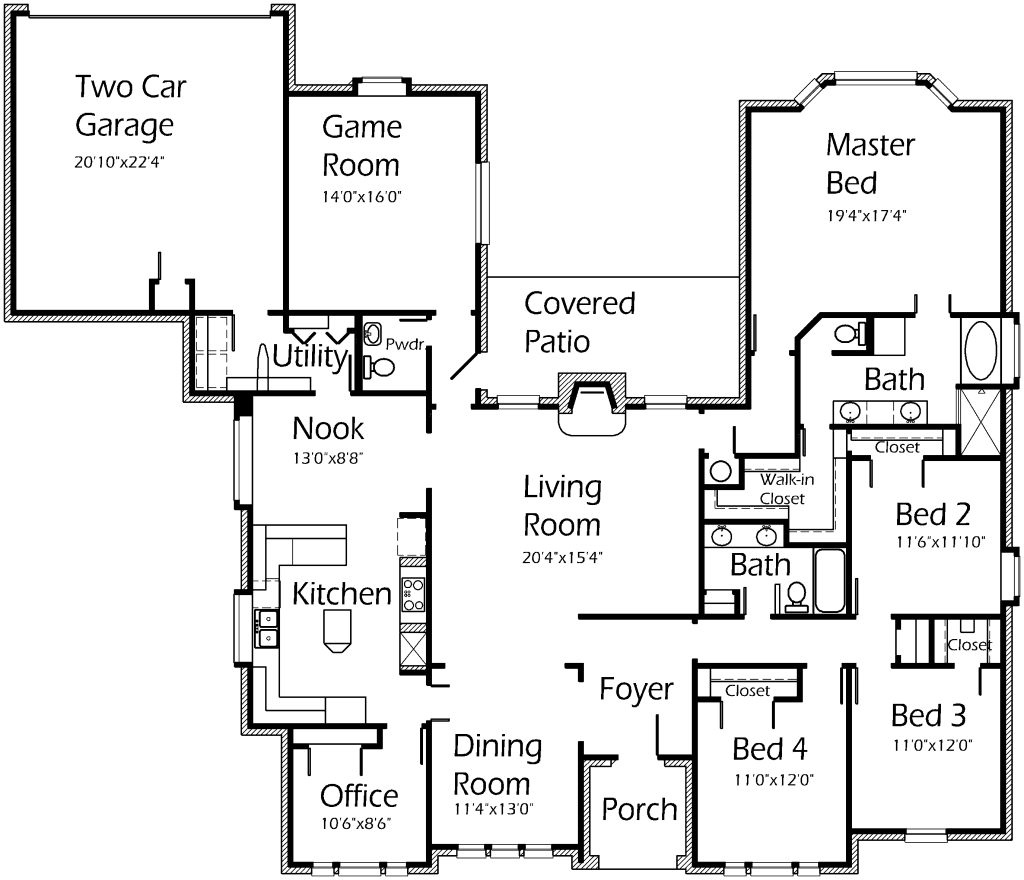A classic home with character! Home is complete with a room for every want and need! The Living Room is open to accomodate large furniture and provide mobility. Brick hearth fireplace gives this home a cozy atmosphere! Enjoy preparing meals in the Kitchen. Lazy Susan, snack bar, island and extensive counters are just a few of the perks you’ll fall in love with. Office features a vaulted ceiling for dimension and a large closet with shelving for all your storage needs. Dining Room is the perfect place to host your next gathering. Spend family time in the Game Room and give the children a place to call their own! Enjoy windows for outdoor viewing. Master Bedroom has an inviting bay window and box ceiling. Master Bath includes oval tub, shower and an oversized walk-in closet. Feel at home here!

