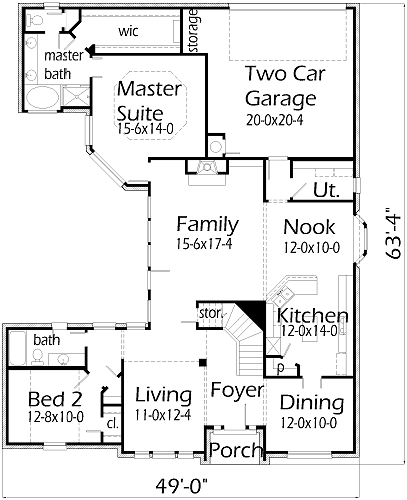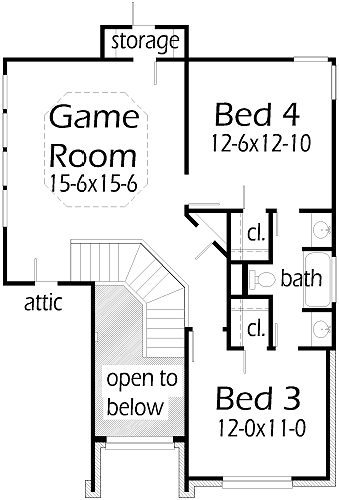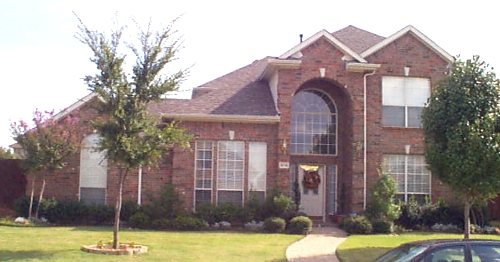House Plan Details:
| Living Area: | 2801 |
|---|---|
| Stories: | 2 |
| Bedrooms: | 4 |
| Bathrooms: | 3.0 |
| Garage Spaces: | 2 |
| Garage Location: | Rear |
| Length: | 63'-4" |
|---|---|
| Width: | 49'-0" |
| Floor 1 Sq Ft: | 2015 |
| Floor 2 Sq Ft: | 786 |
| Porch Sq Ft: | 36 |
| Garage Sq Ft: | 464 |
House Plan Price:
| PDF Plans: | $1,680.60 |
|---|
A wonderful plan for any family looking to move out of that first time homebuyer home. This home offers 4 bedrooms, 3 full baths, and an oversized two car garage. The island Kitchen presents an open concept design to the Nook and Family Room. The Formal Living Room and Dining Room can accommadate that furniture you have been dreaming of. The Game Room welcomes anyone to a game of pool or a place to watch tv.


