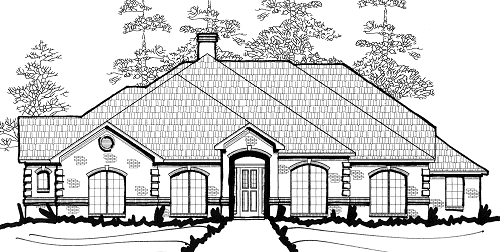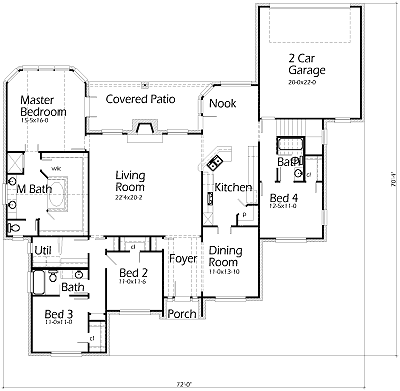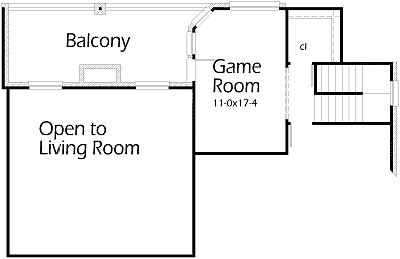Inside this One and half story Traditional home, you will find the home of your dreams. The Living Room has a two story ceiling and windows on the second floor. The Foyer has a special ceiling treatment has you walked through it. The Dining Room has the room for Christmas dinners. The Kitchen has a serving bar for the Nook and Living Room. The Master Bedroom is oversized, lots of windows, and a vaulted ceiling. The Master Bath has two sinks, shower, vaulted ceiling, wrap around closet, and special tub surround. The Bedrooms have walk-in closets, and share a bathroom. Bedroom 4 is perfect for guests staying the night with their own bathroom and walk-in closet. Upstairs is a Game Room that overlooks the Pool or Lake. The Balcony is above a large Patio!


