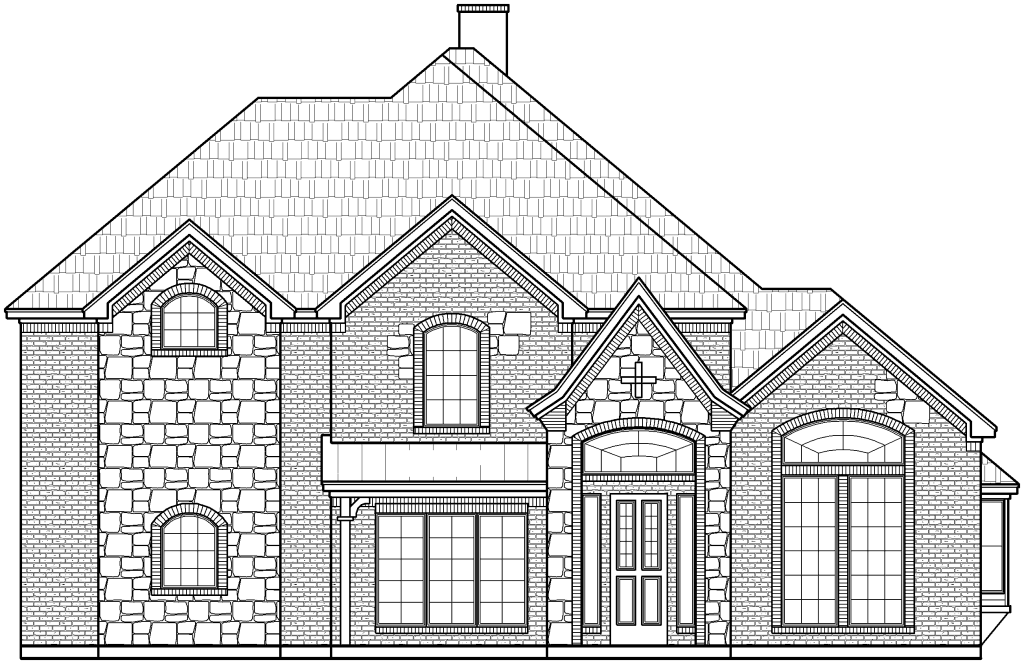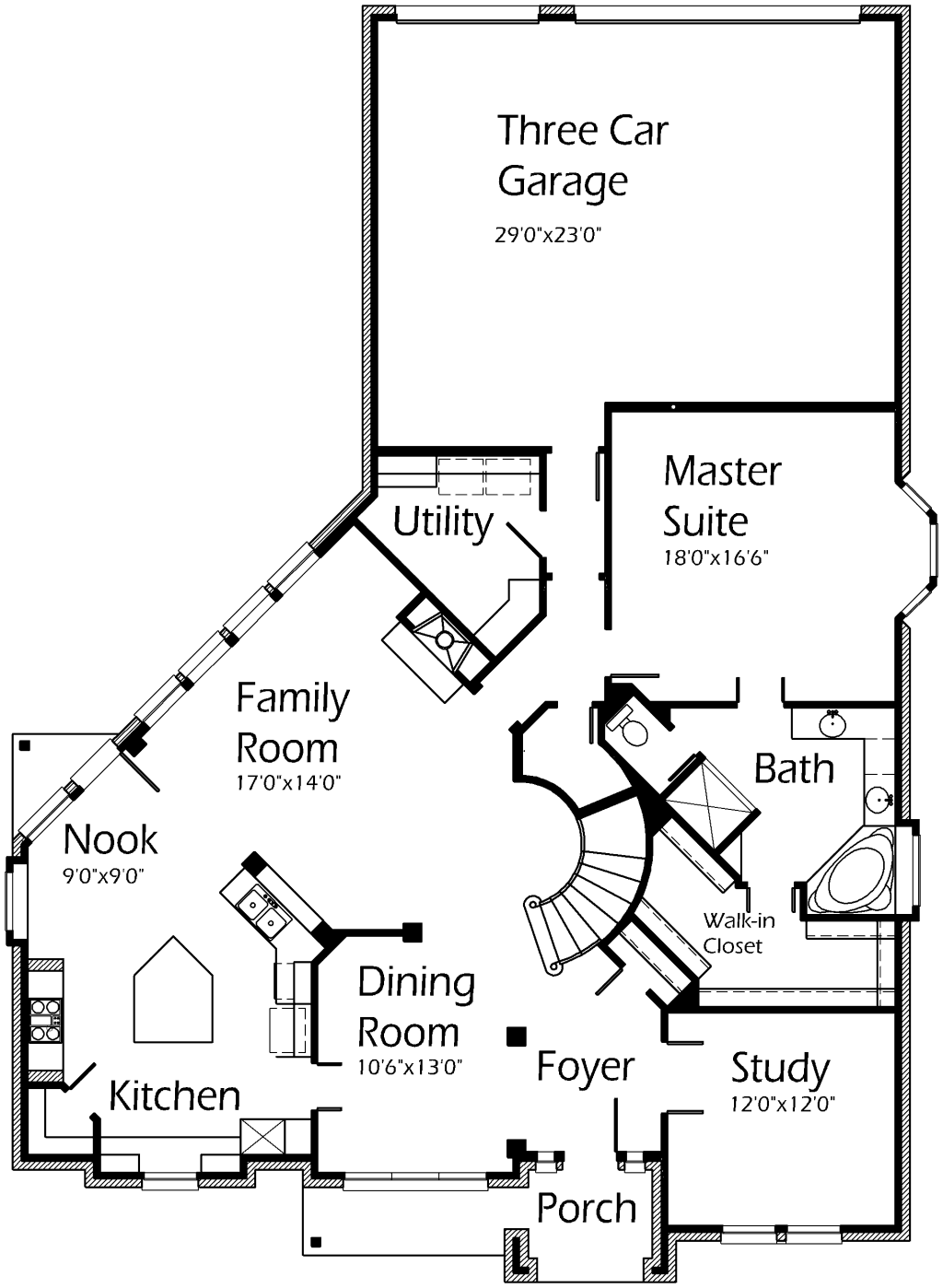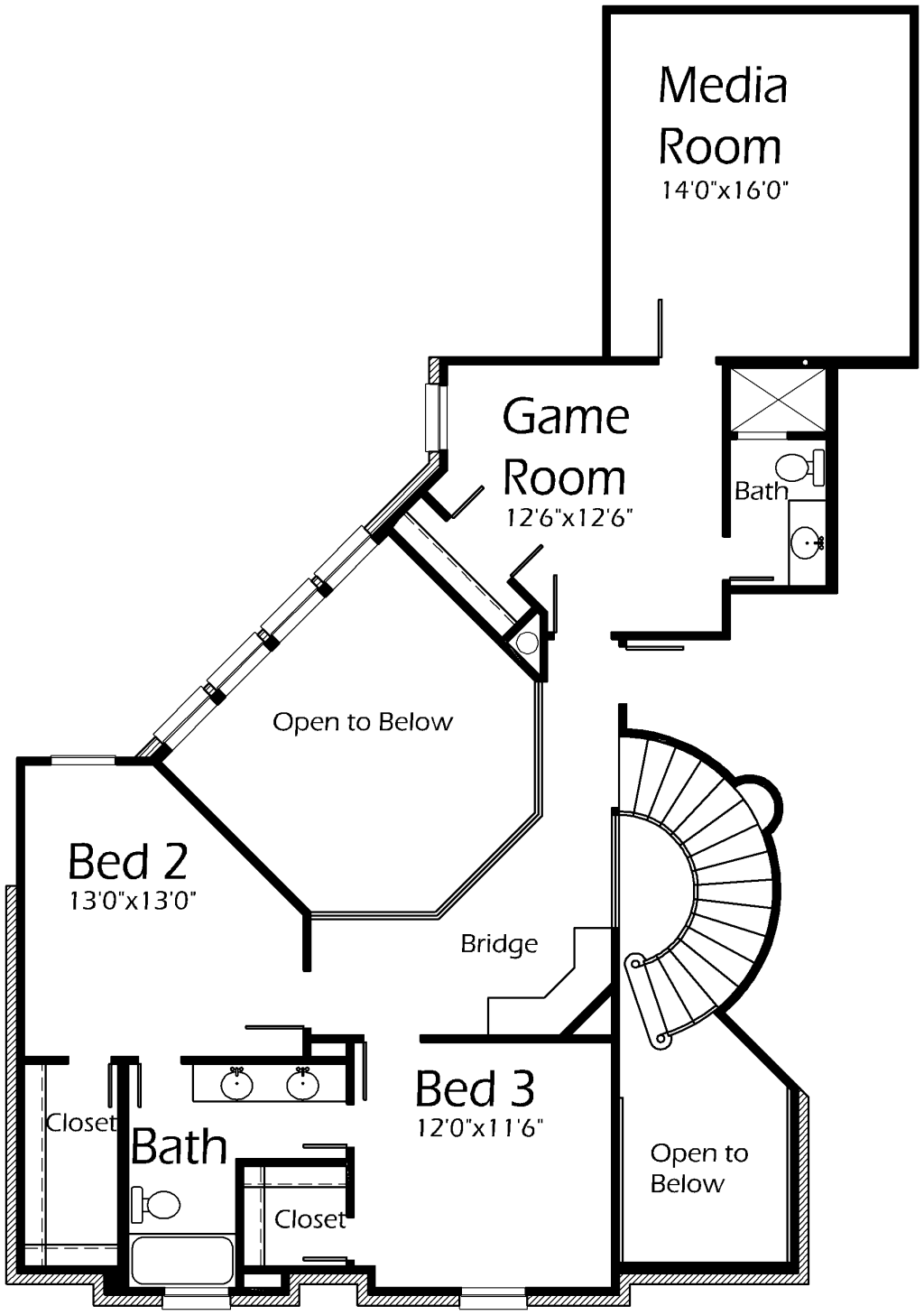Charming modern home with character! Gorgeous Front Porch is a great place to welcome loved ones! Enjoy entertaining in the Family Room featuring a fireplace and media alcove. Enjoy the outdoor views! Kitchen offers oversized island, snack bar, deep corner pantry and spacious Nook! Prepare meals easily and serve formally in the Dining Room! Master Suite features quaint bay window! Master Bath offers corner tub, shower, separate vanities and large walk-in closet! Study is oversized making it ideal for a home office. Travel upstairs for some leisure time! Enjoy watching classic movies in the Media Room! Game Room is perfect for the kids to enjoy their favorite hobbies and activities! Two spacious Bedrooms provide mobility and comfort! Three car garage provides plenty of parking and storage!


