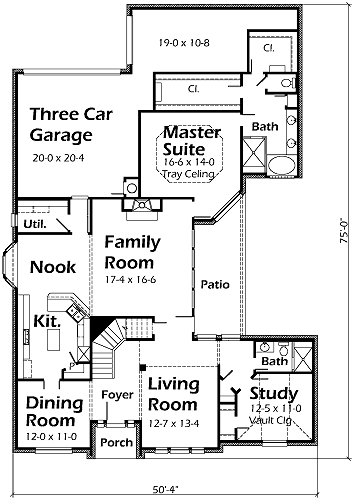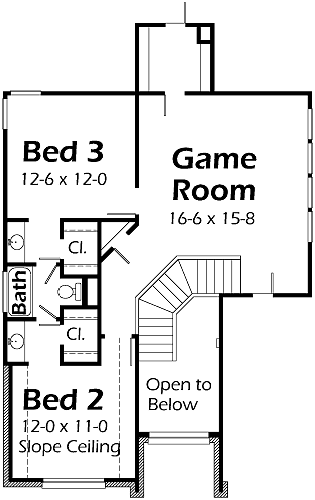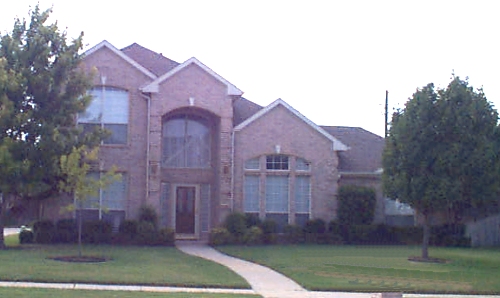House Plan Details:
| Living Area: | 3050 |
|---|---|
| Stories: | 2 |
| Bedrooms: | 4 |
| Bathrooms: | 3.0 |
| Garage Spaces: | 3 |
| Garage Location: | Rear |
| Length: | 75'-0" |
|---|---|
| Width: | 50'-4" |
| Floor 1 Sq Ft: | |
| Floor 2 Sq Ft: | |
| Porch Sq Ft: | |
| Garage Sq Ft: | 685 |
House Plan Price:
| PDF Plans: | $1,830.00 |
|---|
Imagine your Dream Home with 14′ ceilings in the Formal Living Room, an Island Kitchen, Bedrooms 2 & 3 that share a Jack & Jill Bath with large walk-in closets. Imagine a separate Game Room for your children. Picture a Master Closet almost 16′ in length. You’re imagining living in this popular C shape home. Raised ceilings are also in the Study and Master Suite. The Three Car Garage contains extra space for convenient storage.



