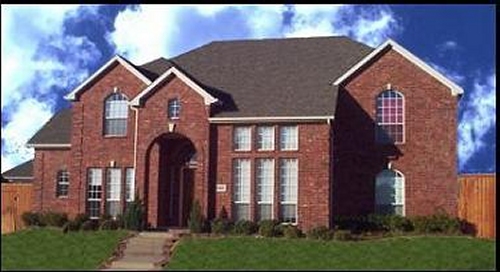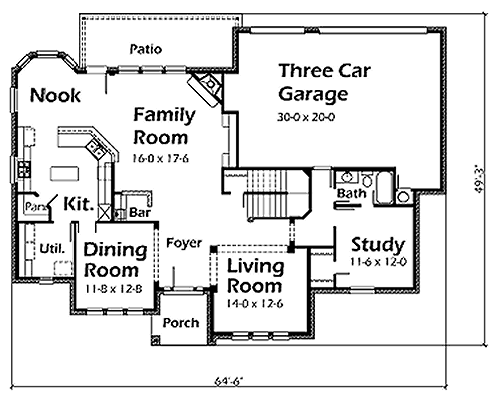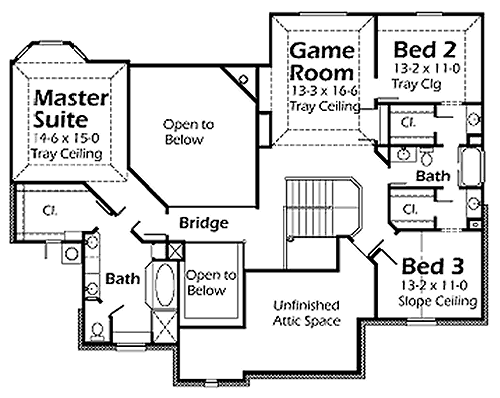House Plan Details:
| Living Area: | 3170 |
|---|---|
| Stories: | 2 |
| Bedrooms: | 4 |
| Bathrooms: | 3.0 |
| Garage Spaces: | 3 |
| Garage Location: | Rear |
| Length: | 49'-3" |
|---|---|
| Width: | 64'-6" |
| Floor 1 Sq Ft: | |
| Floor 2 Sq Ft: | |
| Porch Sq Ft: | |
| Garage Sq Ft: | 662 |
House Plan Price:
| PDF Plans: | $1,902.00 |
|---|
Your family will love all the closet space featured in this stylish home. All of the Bedrooms upstairs have tray or slope ceilings. The two story Family Room and Foyer adds to this home’s openness. The Master Suite upstairs features a large walk-in closet and spacious Bath. The large Kitchen features an island and easy access to the Utility Room. The Jack & Jill Bath, walk-in closets, and Game Room upstairs are bonuses for your children. The Three Car Garage even has extra space for storage.


