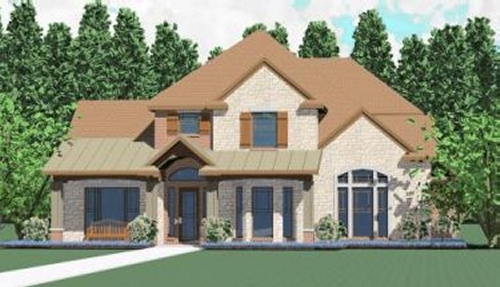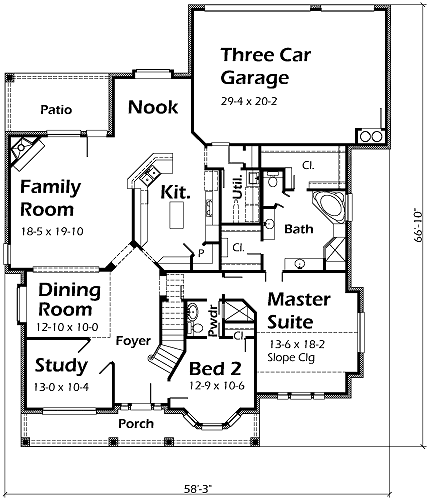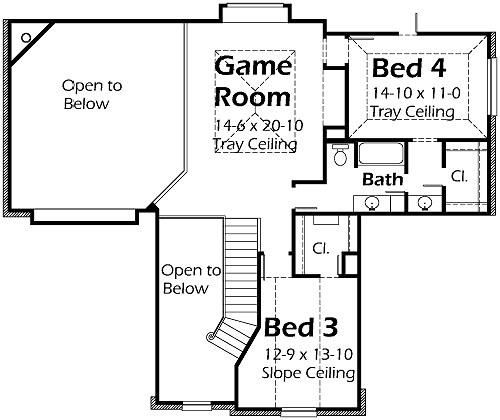This two story Texas Hill Country design features 10′ ceilings on the main level, raised ceilings upstairs, and a 12′ ceiling in the Dining Room. The two story Foyer looks up to the upper level Game Room. The Gourmet Island Kitchen overlooks the two story Family Room which features a corner fireplace. The Master Suite showcases a slope ceiling, clearstory window above bed wall, large Bath, and two walk-in closets. Both spacious Bedrooms upstairs contain oversized walk-in closets. In addition to the Three Car Garage, the long Front Porch is another bonus in this home.
 Photo Album
Photo Album
 Photo Album
Photo Album

