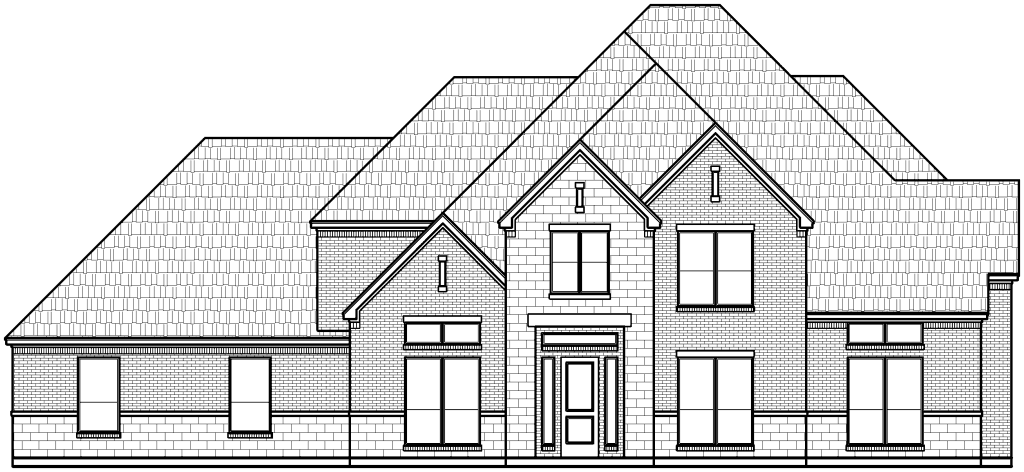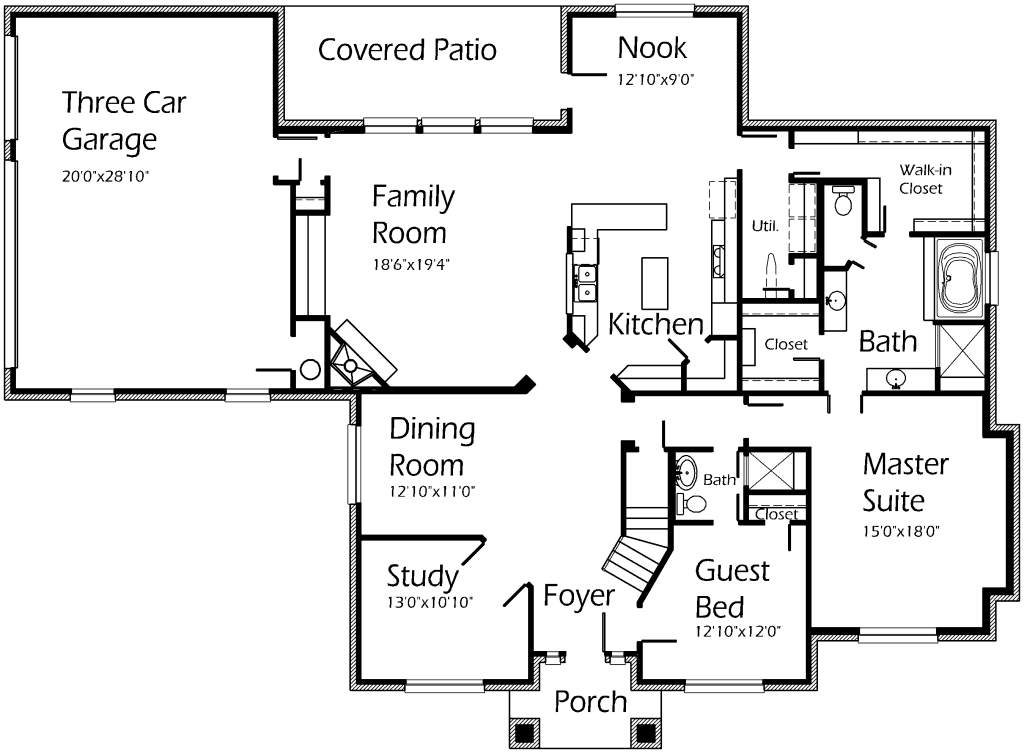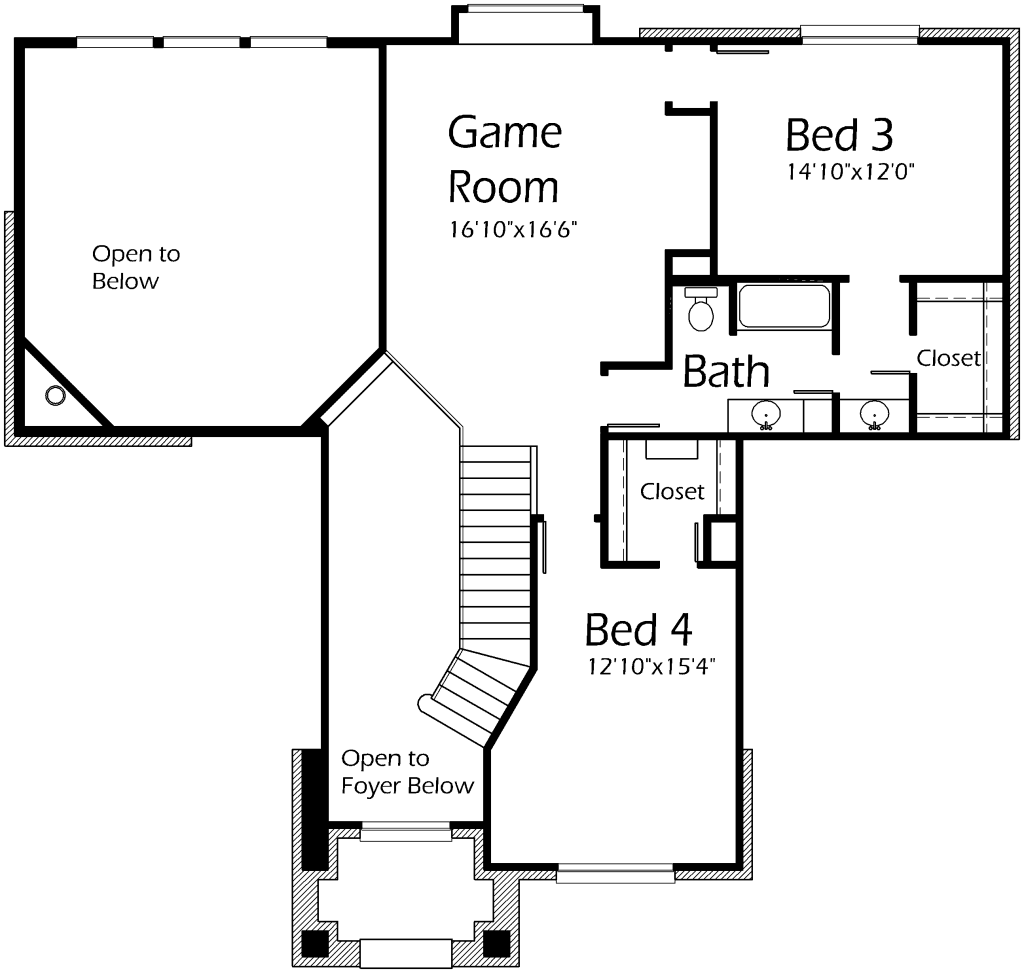This stunning home will accomodate every family’s needs. 4 bedrooms, 3 bathrooms and a 3 car garage! Attractive two story design. Spacious Master Suite accomodates large bedroom furniture. Enjoy a relaxing bath in the spa tub. Plenty of space with his and her vanities and two walk-in closets. The Kitchen layout is incredible – tons of counter space, large corner pantry, and an island. Enjoy breakfast in the Nook with backyard view and access to Patio. Cozy up by the corner fireplace with a good book in the Family Room. Inviting upstairs gives great views to down below. Oversized bedrooms with deep walk-in closets. You won’t want to miss the quaint window seat in the Game Room with storage beneath!


