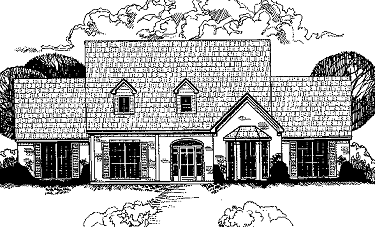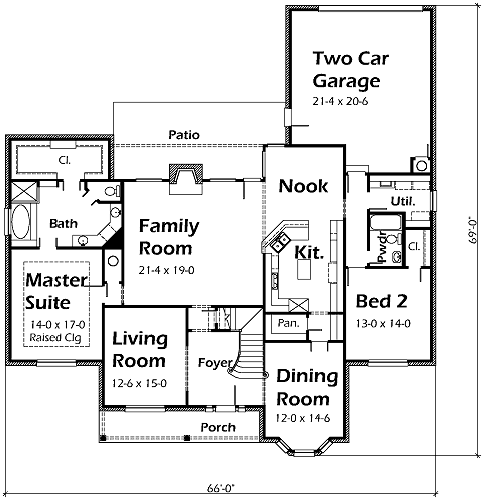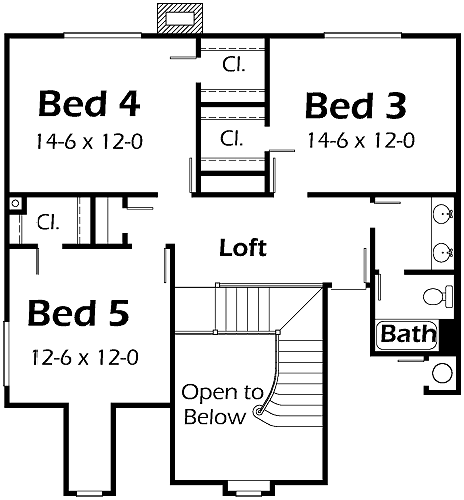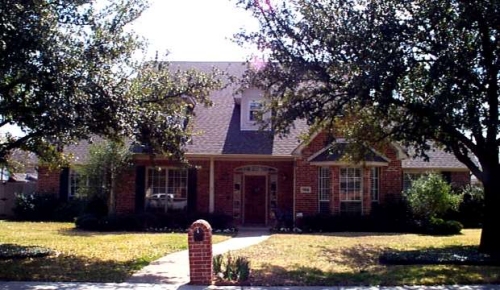This classic two story design features 9′ ceilings throughout the main level. All 5 bedrooms have large walk-in closets. The Gourmet Island Kitchen overlooks the spacious Family Room. Bedroom 2 is perfect for a baby, grandparent, or even a study. The Master Suite features a tray ceiling and large Bath. The upper level Loft overlooks the elegant Foyer. In addition to the large Kitchen Pantry, there is also a Butler’s Pantry on the way to the Dining Room. The large Porch and Patio add to the traditional feel of this home.



