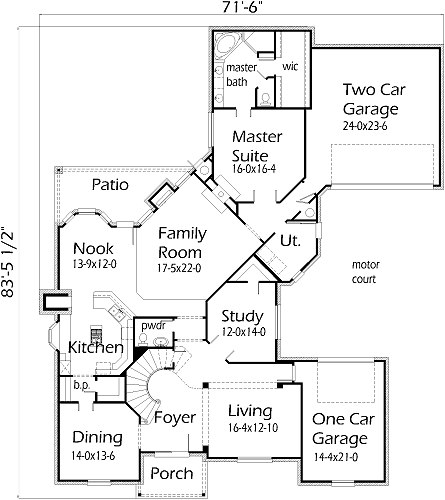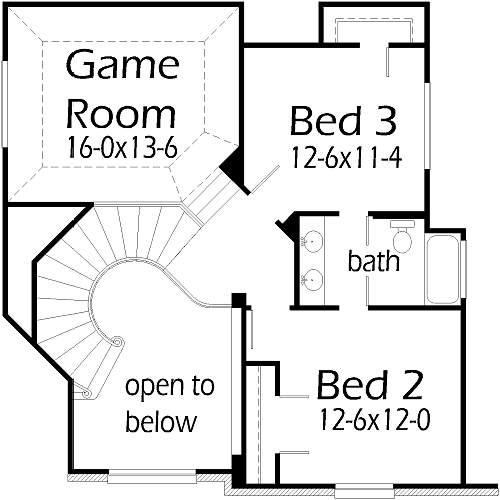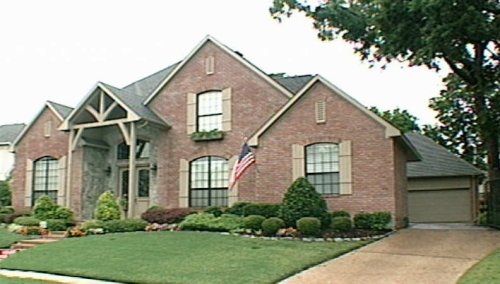House Plan Details:
| Living Area: | 3334 |
|---|---|
| Stories: | 2 |
| Bedrooms: | 3 |
| Bathrooms: | 2.5 |
| Garage Spaces: | 3 |
| Garage Location: | Side |
| Length: | 83'-5" |
|---|---|
| Width: | 71'-6" |
| Floor 1 Sq Ft: | 2603 |
| Floor 2 Sq Ft: | 731 |
| Porch Sq Ft: | 267 |
| Garage Sq Ft: | 968 |
House Plan Price:
| PDF Plans: | $2,000.40 |
|---|
A cozy Rustic English home to raise a family in. The split Garage is great for the car collector to rebuild or store your baby. The Family Room has a see through fireplace into the Master Suite. The island Kitchen has an Italian oven which is perfect for making your own pizzas or Italian dishes. The Game Room has room for the standard size pool table.


