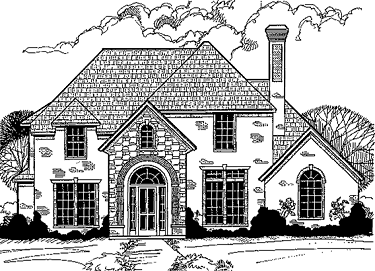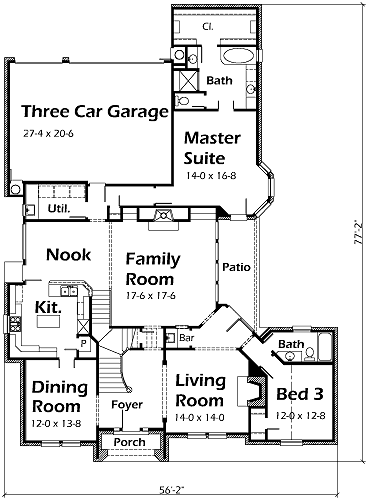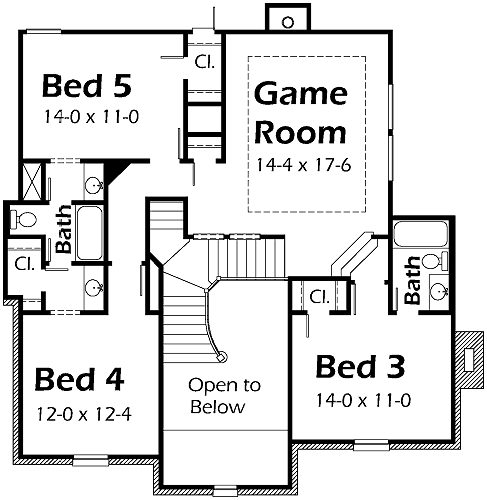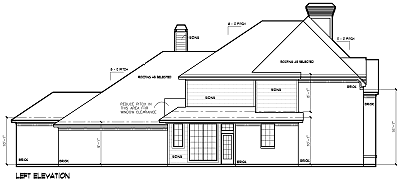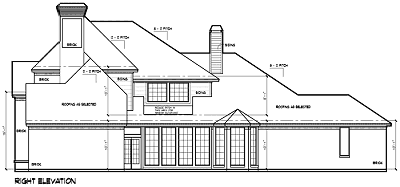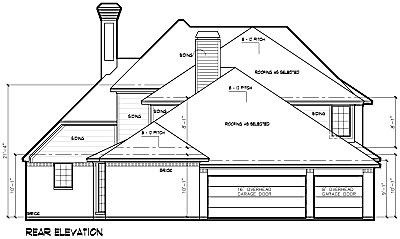This two story Old World European design has 10′ ceilings on the main level. A Bar between the Family Room and Living Room will be great for entertaining guests. The Living Room has a soaring 12′ ceiling. The Gourmet Island Kitchen overlooks the large Family Room. The convenient split stairs lead down to Breakfast Nook and two story Foyer. All bedrooms have large walk-in closets. There is even a Jack & Jill Bath upstairs. In addition to the elegant Bath and spacious closet, the Master Suite also features a bay window Sitting Area. The Three Car Garage will be great for storage. The oversized, side yard Patio adds to this home’s appeal.
