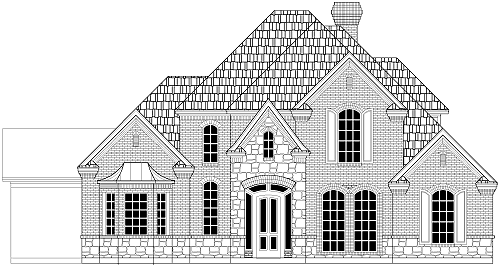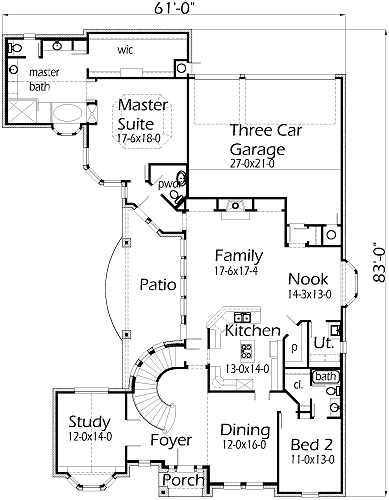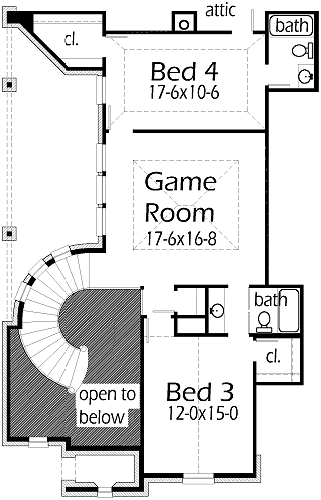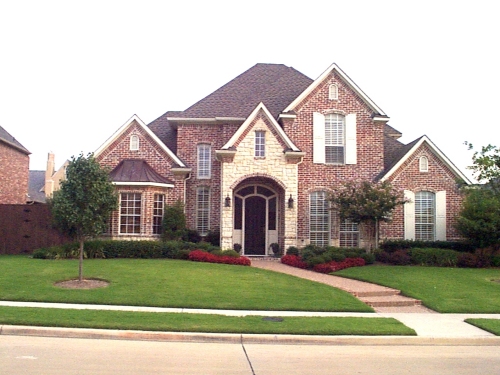This old world C shape plan will make your neighbors envious. The Two Story Foyer has a beautiful circular stairs leading upstairs with cascading windows following the stairs. The Study has double French doors, vaulted ceiling, and built-in desk in the bay window. The island kitchen has a lots of cabinets and large serving bar. The Family Room has lots of windows viewing the lagoon pool, media alcoves, and a brick fireplace. The Nook has a bay window for more sitting. Bed 2, aka the Guest Bedroom, has it’s own bathroom and closet. The Master Suite has a special ceiling treatment, a see-thru fireplace, and a great view of the lagoon pool. The Master Bath has a vaulted ceiling, separate vanities, walk-in shower, marble tub, and a large closet. The stairs lead to the large Game Room. The Bed 3 & 4 have their own bathrooms and large closets.



