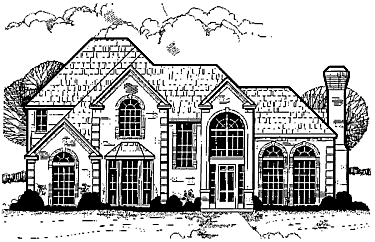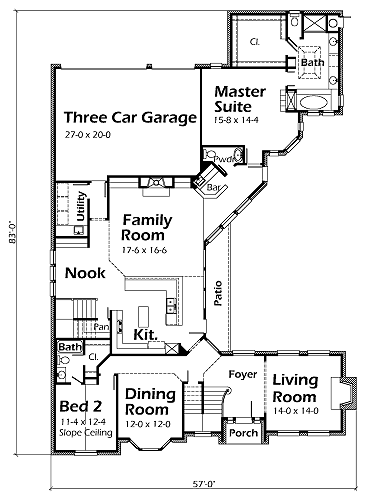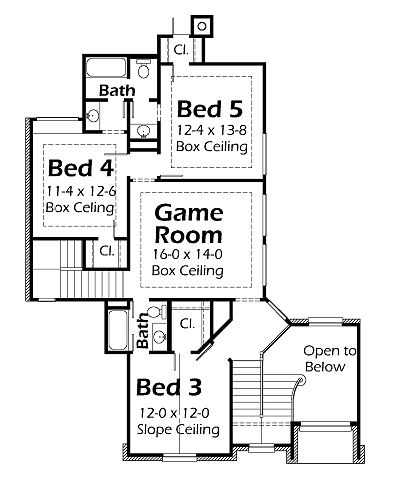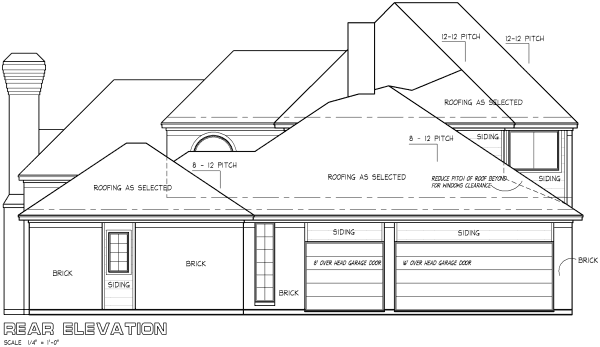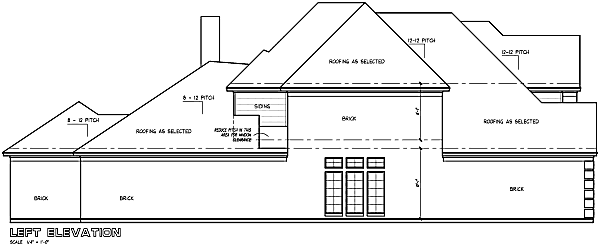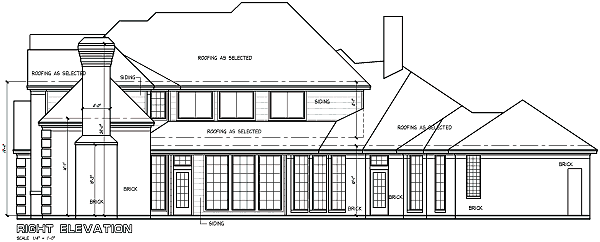House Plan Details:
| Living Area: | 3638 |
|---|---|
| Stories: | 2 |
| Bedrooms: | 5 |
| Bathrooms: | 4.5 |
| Garage Spaces: | 3 |
| Garage Location: | Rear |
| Length: | 83'-0" |
|---|---|
| Width: | 57'-0" |
| Floor 1 Sq Ft: | 2611 |
| Floor 2 Sq Ft: | 1027 |
| Porch Sq Ft: | |
| Garage Sq Ft: | 590 |
House Plan Price:
| PDF Plans: | $2,182.80 |
|---|
Two stairways are convenient in this classic Georgian design. The see-through gas log fireplace in the Master Suite will be great for cold evenings or relaxing in your garden tub. The Master Suite also features a large closet and Sitting Area. The 14′ high Formal Living Room and spacious Family Room also have fireplaces. The 10′ ceilings on the main level add to this home’s openness. The Bar is an added bonus in this plan. Bedroom 2 downstairs will be a great guest or baby room. In addition, all the Bedrooms and the Game Room upstairs have raised ceilings.
