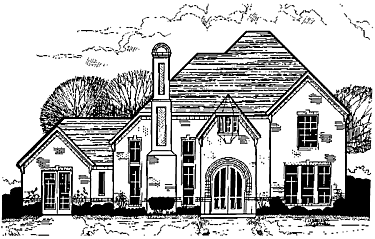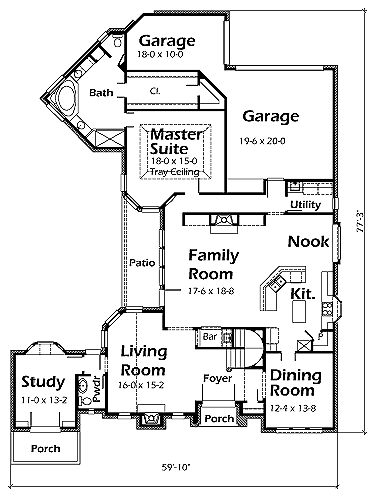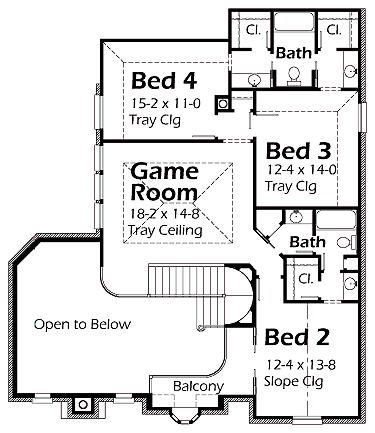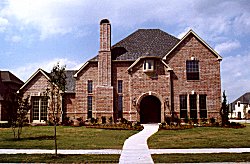This two story Old World European design is planned to meet your family’s needs and desires for a home. The Home Office-Study has a built-in computer desk bay window. You’ll step down to the Wet Bar beneath the stairs. This Popular C shape floor plan has 10′ ceilings and many windows throughout the main level. The two story Living Room and Foyer make this home more spacious. There is a hidden cedar closet in the rear of the Master closet which will be perfect for hiding presents. All three Bedrooms upstairs have an adjoining Bath, a walk-in closet, and a raised ceiling. The large Game Room has several windows overlooking the patio. The Split Three Car Garage allows space for storage.



