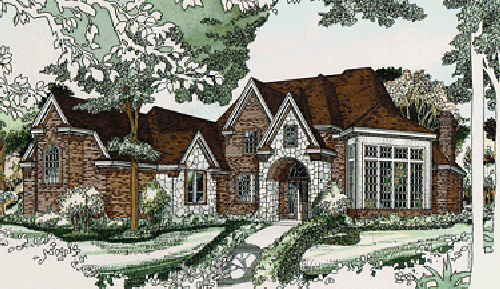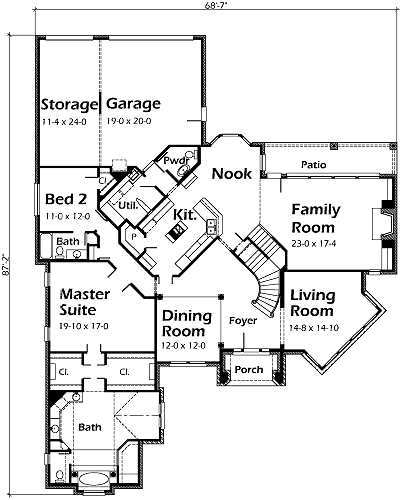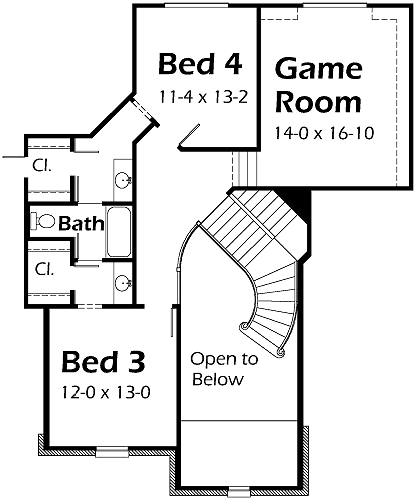House Plan Details:
| Living Area: | 3828 |
|---|---|
| Stories: | 2 |
| Bedrooms: | 4 |
| Bathrooms: | 3.5 |
| Garage Spaces: | 3 |
| Garage Location: | Rear |
| Length: | 87'-2" |
|---|---|
| Width: | 68'-7" |
| Floor 1 Sq Ft: | 2959 |
| Floor 2 Sq Ft: | 869 |
| Porch Sq Ft: | |
| Garage Sq Ft: | 771 |
House Plan Price:
| PDF Plans: | $2,296.80 |
|---|
The elegant two story Foyer and open rooms in this Old World European design make it an excellent choice for your family. The large Master Bath has two closets and room for exercise equipment. Bed 2 can be a Baby’s Room, Grandparents’ Room or even a Study. Ten foot ceilings on the main level; a 16′ ceiling in the Living Room; and a 12′ ceiling in the Family Room add to the spaciousness. Split stairs lead down to the Foyer and Breakfast Nook. A Jack & Jill Bath and Game Room on the upper level will satisfy your children’s needs. The Rear-Entry Three Car Garage has plenty of room for your storage needs.


