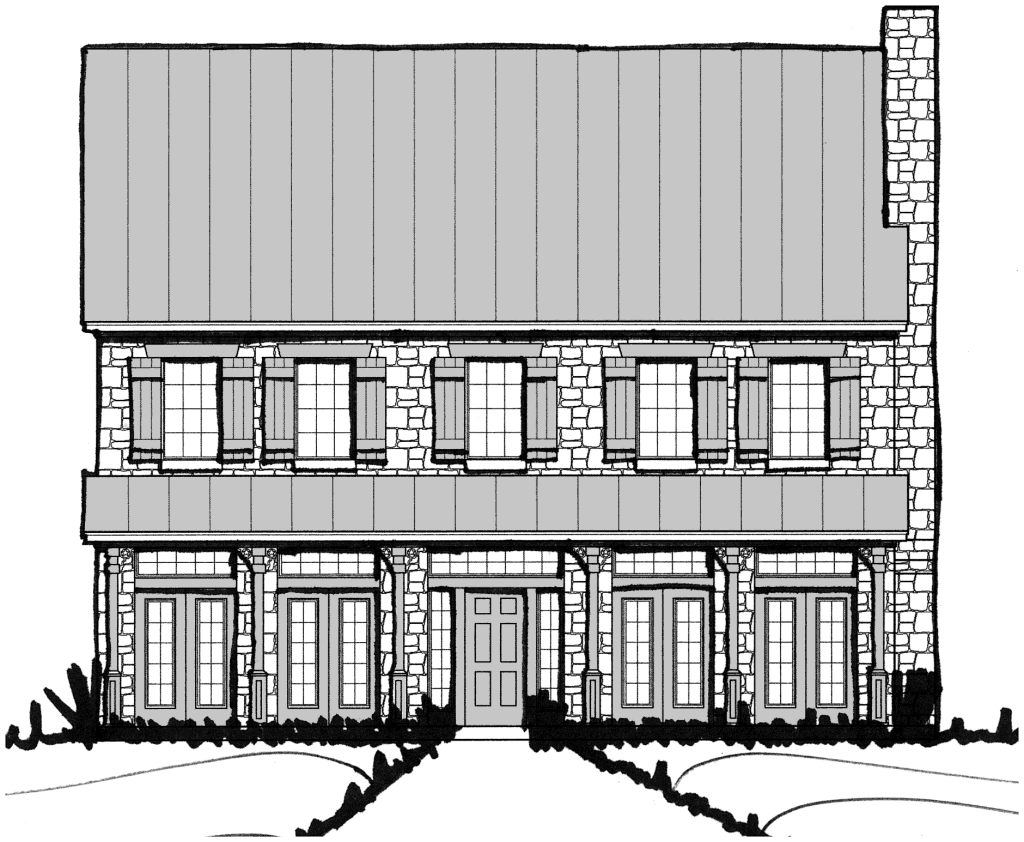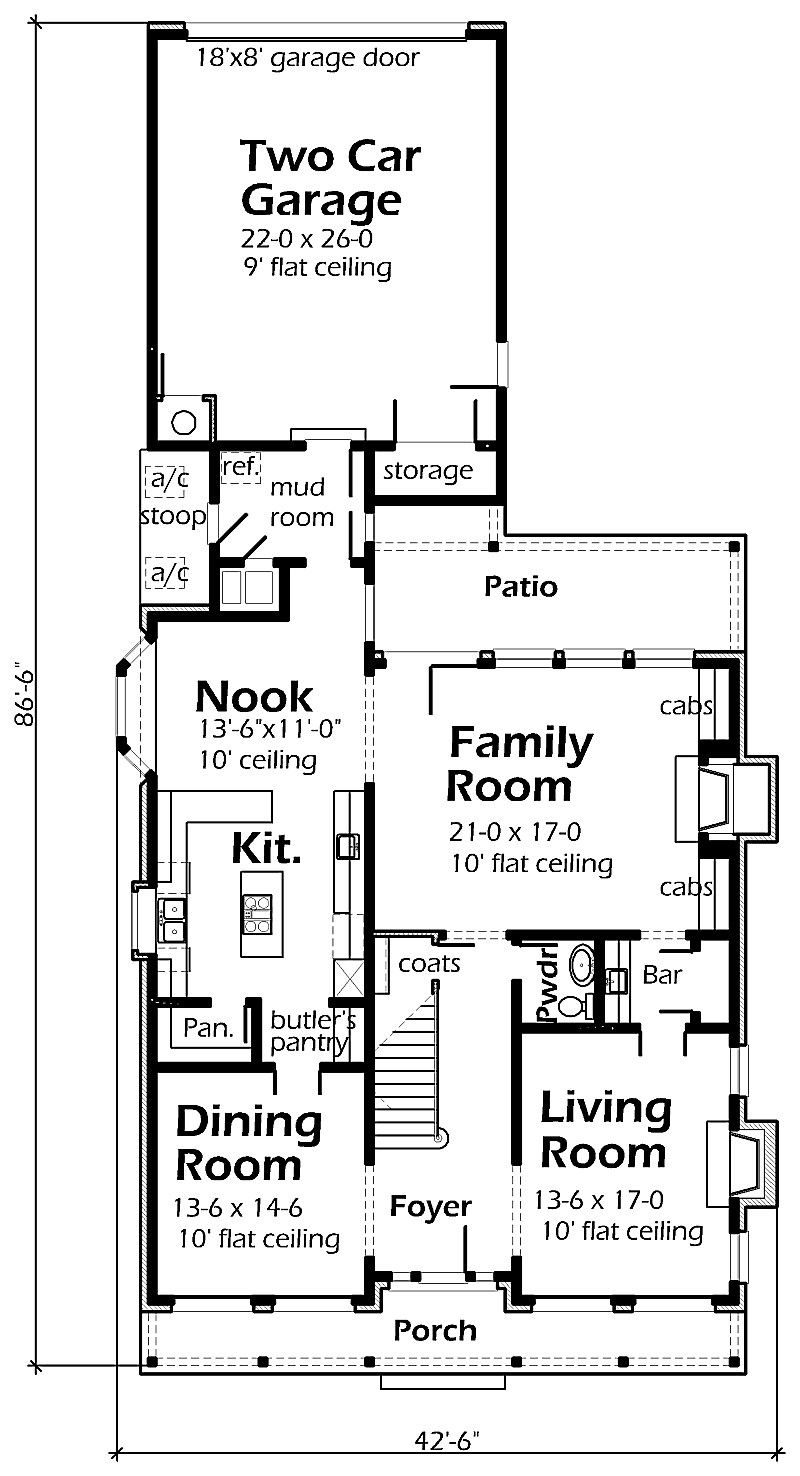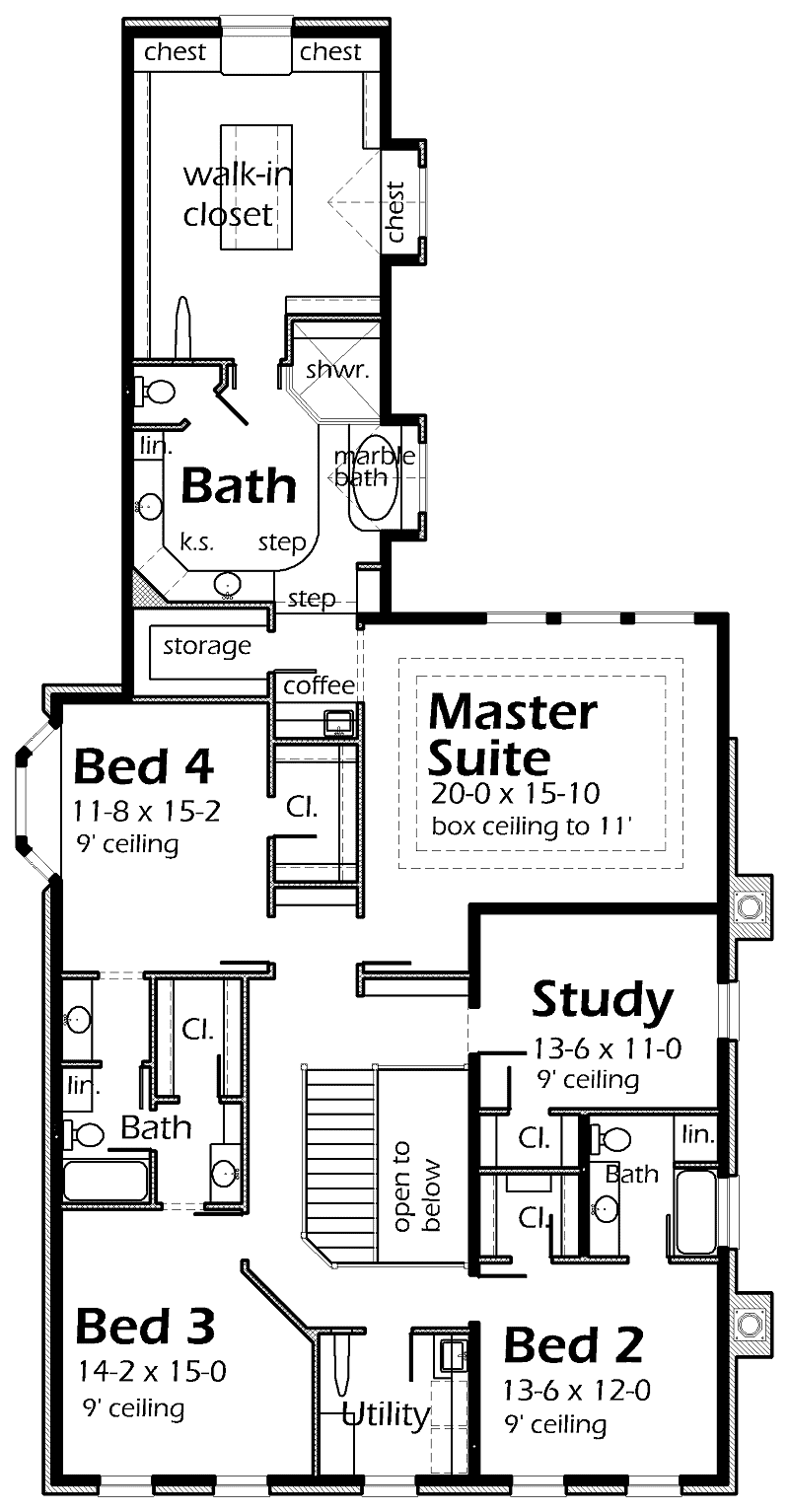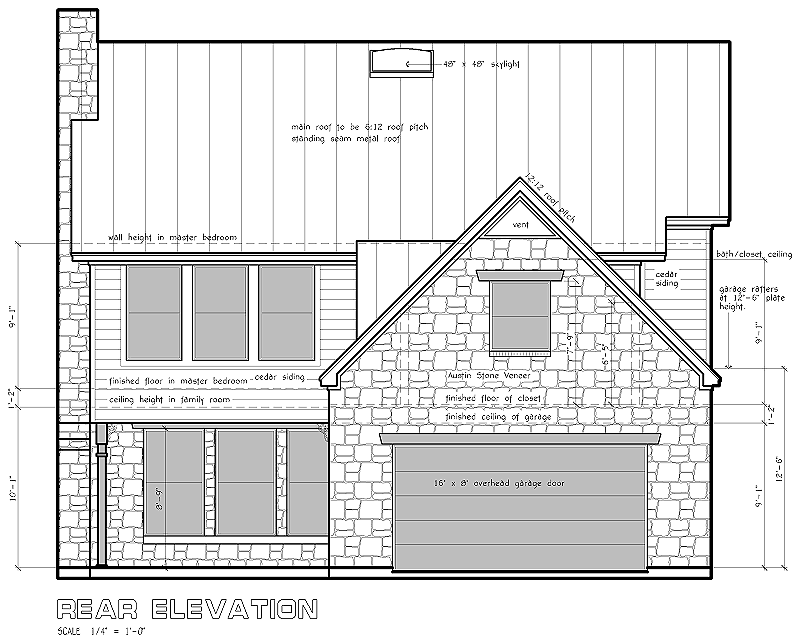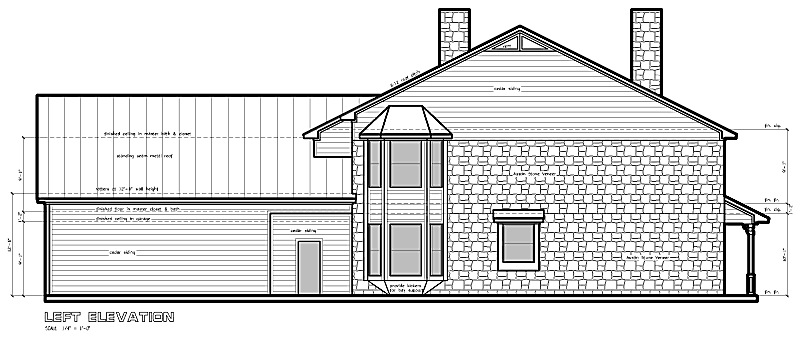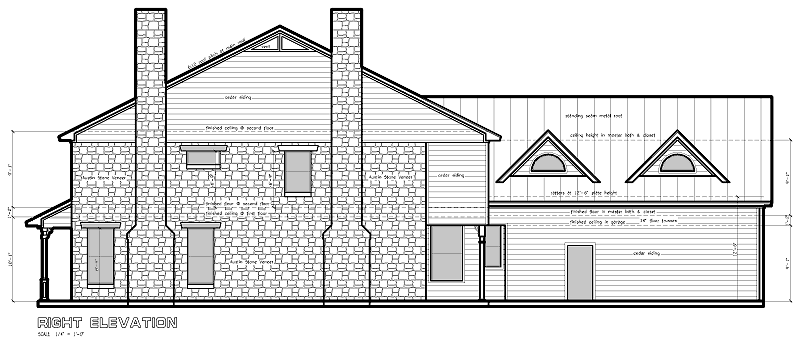The Texas Hill Country Colonial design will provide all the space and luxuries you could ever want for your family. The Master Suite has a Coffee Bar, enormous walk-in closet, dream Bath, and separate storage closet. The Family and Living Rooms both have fireplaces. The 10′ ceilings on the main level add to this home’s spaciousness. Built-in cabinets and a Bar in the Family Room are convenient. There is a Butler’s Pantry between the Gourmet Island Kitchen and Dining Room. A large pantry makes food storage easier. All bedrooms have large walk-in closets. There is a Jack & Jill Bath on the upper level. Bedroom 2 has a private Bath. The Study is located conveniently next to the Master Suite. This is a great plan for your narrow city lot.
