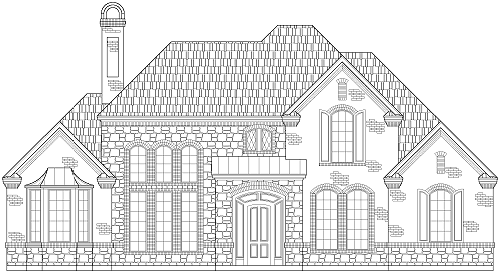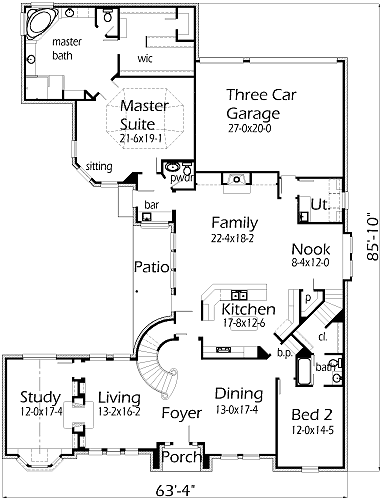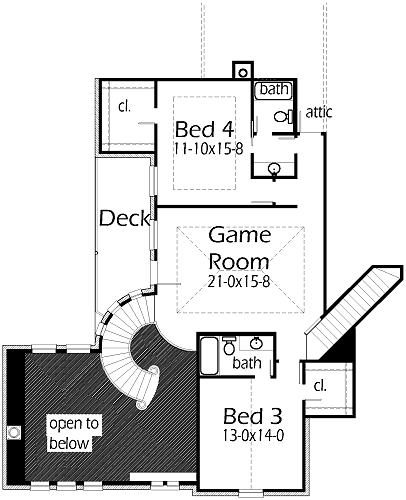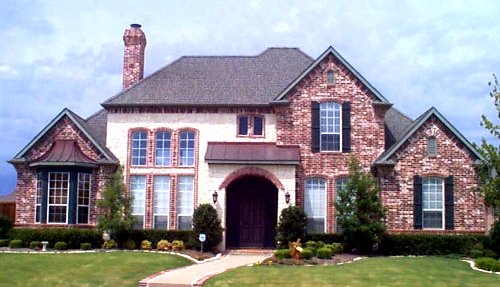Come take a look at this French Country estate. As you step foot inside this home, the Living Room/Foyer/Dining Room area feels like one giant room. The staircase leads you upstairs to a giant Game Room. The Library has a built-in desk and a see-through Isokern fireplace. The Kitchen has an island and a large snack bar area. The Family Room offers a fireplace and media alcoves for your tv. The hallway leading to the Master Retreat area has a bar serving the Patio and a Powder Room. The Master Suite has a sitting area and a special ceiling treatment. The Master Bath has two vanities with sinks, corner tub, walk-in shower, and a deep closet with a cedar closet. The Bedrooms upstairs have their bathrooms and large walk-in closets.



