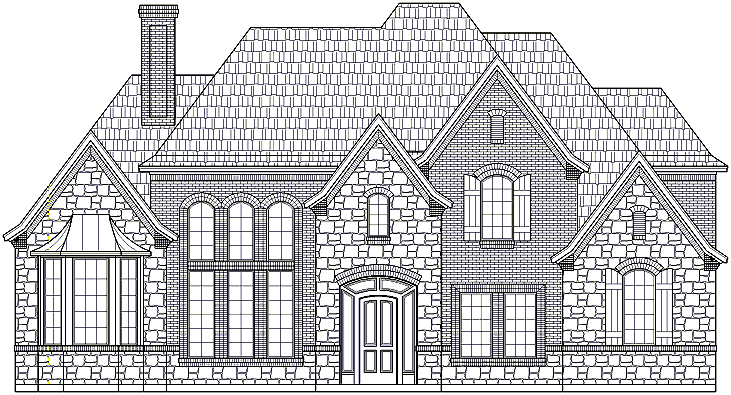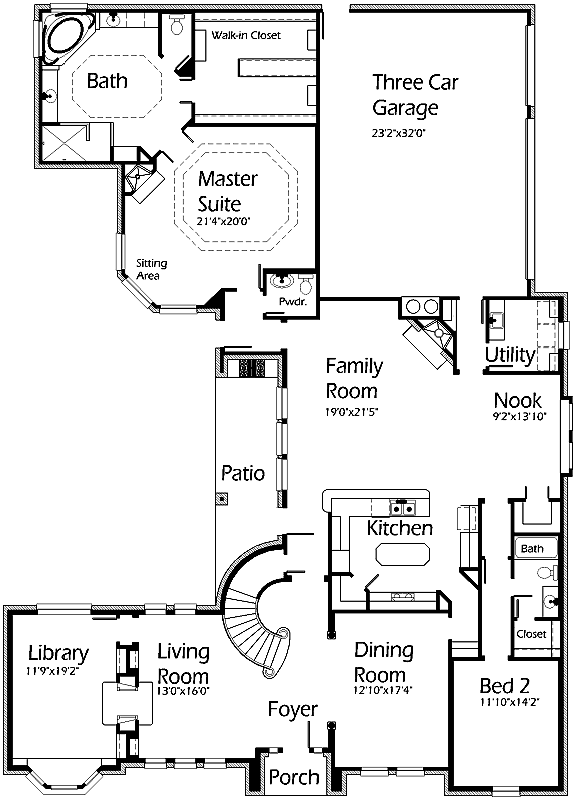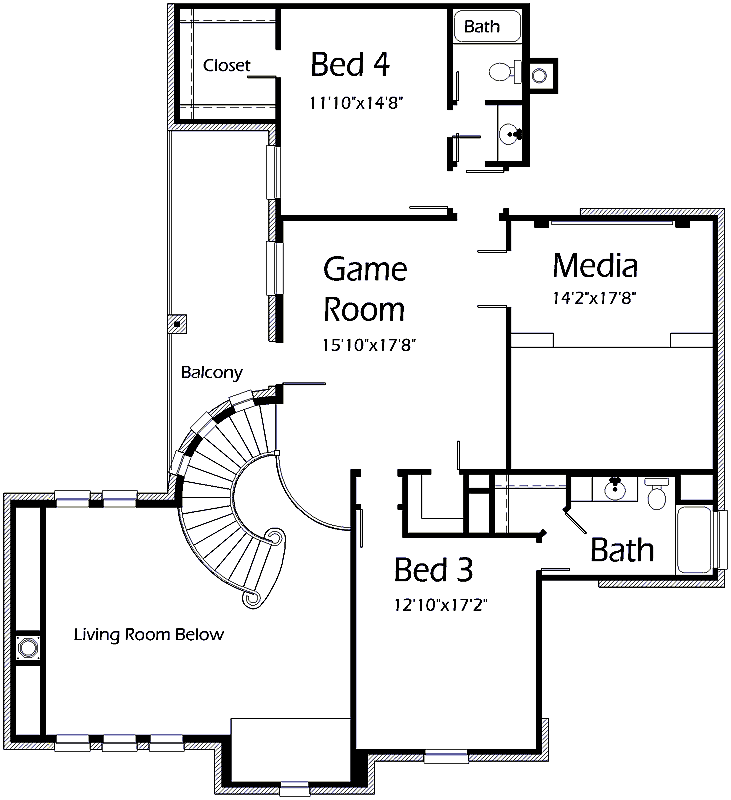House Plan Details:
| Living Area: | 4490 |
|---|---|
| Stories: | 2 |
| Bedrooms: | 4 |
| Bathrooms: | 4.5 |
| Garage Spaces: | 3 |
| Garage Location: | Rear |
| Length: | 63'-4" |
|---|---|
| Width: | 88'-10" |
| Floor 1 Sq Ft: | 3223 |
| Floor 2 Sq Ft: | 1267 |
| Porch Sq Ft: | 184 |
| Garage Sq Ft: | 765 |
House Plan Price:
| PDF Plans: | $2,694.00 |
|---|
This bold design is simply stunning! Elegant front Patio with barbecue grill is a peaceful place to greet guests. Expansive layout of the Family Room provides mobility while entertaining a large group of friends. Enjoy warmth radiating from the corner fireplace. Open Breakfast Nook offers a box window for a mesmerizing view of the outdoors. Enjoy preparing tasteful meals from the Kithcen. Oversized island is a perfet place to serve buffet-style. Find ample storage in the corner pantry and enjoy the use of a butler’s pantry. The breathtaking Master Suite offers plenty of space to accomodate any size furniture suite. Enjoy a panoramic view from the corner windows. Corner fireplace adds a romantic charm to the room. Master Bath offers relaxing corner tub, walk-in shower and separate vanities. Large open Walk-in Closet provides tons of storage. Read your favorite novel while sitting in the tranquil Library. Built-in computer desk and bay window are great enhancements for this area. Hosting the next Holiday gathering comes simple with the use of the Formal Living and Dining Room. Impressive upstairs reveals a Game Room with access to an oversized Balcony. Entertain friends in the Media Room while playing the latest film. Two spacious Bedrooms offer walk-in Closets and private Baths. Incredible layout with storage throughout.


