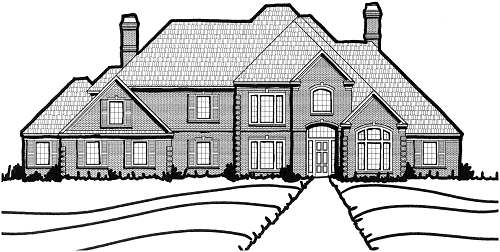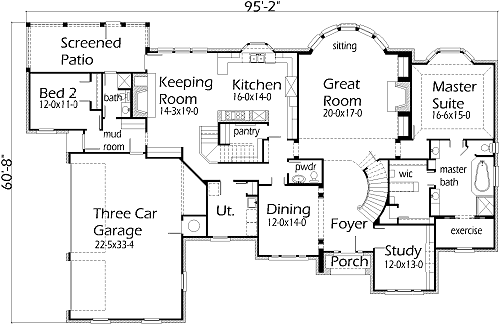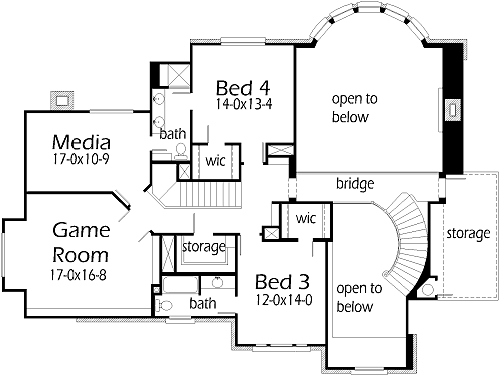House Plan Details:
| Living Area: | 4499 |
|---|---|
| Stories: | 2 |
| Bedrooms: | 4 |
| Bathrooms: | 4.5 |
| Garage Spaces: | 3 |
| Garage Location: | Side |
| Length: | 60'-8" |
|---|---|
| Width: | 95'-2" |
| Floor 1 Sq Ft: | 3204 |
| Floor 2 Sq Ft: | 1295 |
| Porch Sq Ft: | 302 |
| Garage Sq Ft: | 869 |
House Plan Price:
| PDF Plans: | $2,699.40 |
|---|
A beautiful Country estate for a large property. All bedrooms have their bathrooms and walk-in closets. The Great Room has an awesome sitting area with two story windows. The Keeping Room is a cozy area for sitting around with a glass of wine having a conversation that lasts for hours. The Game Room and Media Room is a great way to keep the children entertained for hours. Sit out on those summer nights on your own screened-in patio.


