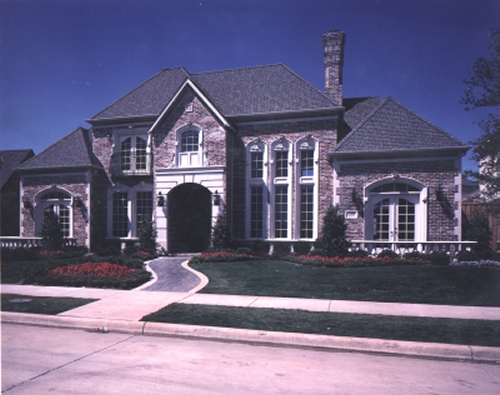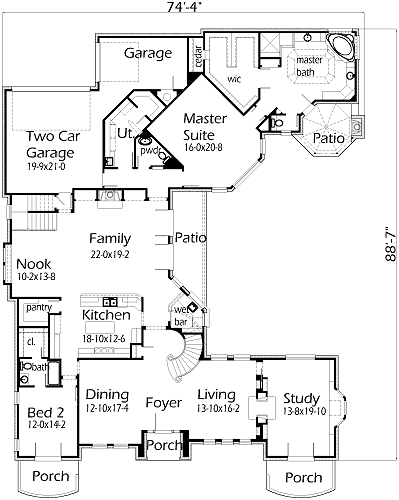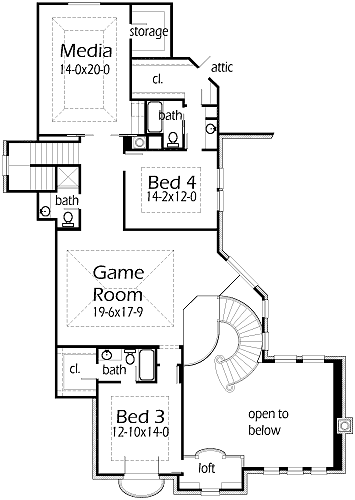House Plan Details:
| Living Area: | 5418 |
|---|---|
| Stories: | 2 |
| Bedrooms: | 4 |
| Bathrooms: | 5.5 |
| Garage Spaces: | 3 |
| Garage Location: | Rear |
| Length: | 88'-7" |
|---|---|
| Width: | 74'-4" |
| Floor 1 Sq Ft: | |
| Floor 2 Sq Ft: | |
| Porch Sq Ft: | |
| Garage Sq Ft: | 678 |
House Plan Price:
| PDF Plans: | $3,250.80 |
|---|
With an unerring eye for detail from the spectacular cantilevered Juliet balcony overlooking the downstairs to hardwood flooring throughout, the design portrays an ingenious use of space. An elegant living room offers panoramic windows and a granite fireplace opening to the library/home office where exquisite cabinetry includes a custom desk unit featuring a granite slab top with wood inlays. French doors open the room to a front patio. The guest suite (or bedroom 2) boasts a second front patio.
Suspended cabinets with glass fronts highlight the gourmet kitchen enhanced with granite countertops, a room-sized walk-in pantry, and stainless steel appliances. In the adjoining family room, warmth and charm radiate from the beamed ceiling, oak cabinetry and double French doors leading to the veranda and pool. A sunken wet bar serves the living areas and opens to the pool.
Privacy is assured in the sumptuous master suite with a one-of-a-kind luxury features. A built-in coffee and wine bar with television cabinet, double-stepped ceiling and large bay windowed sitting area overlooking the pool create a special retreat. The wardrobe boasts a hidden cedar closet. Limestone flooring and granite countertops highlight the luxurious master bath, while an owner’s patio retreat with stately columns and an outdoor fireplace completes the ambiance.
The second level unfolds many surprises. Pocket doors announce the game room with cathedral ceiling where a sports-club atmosphere is created with a long free-standing bar top. Completing the inviting home theater is a refreshment center. There’s even a versatile craft room. One of the bedrooms opens onto a front balcony with wistful views and to a cozy reading loft. Photo Gallery
Photo Gallery


