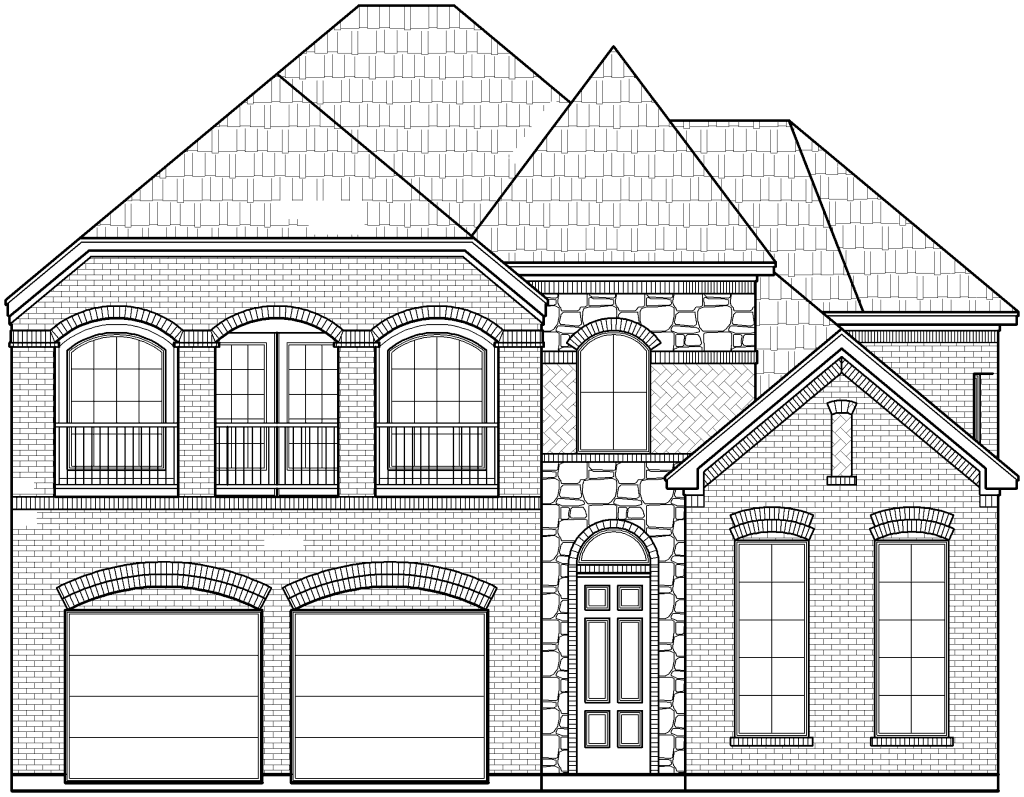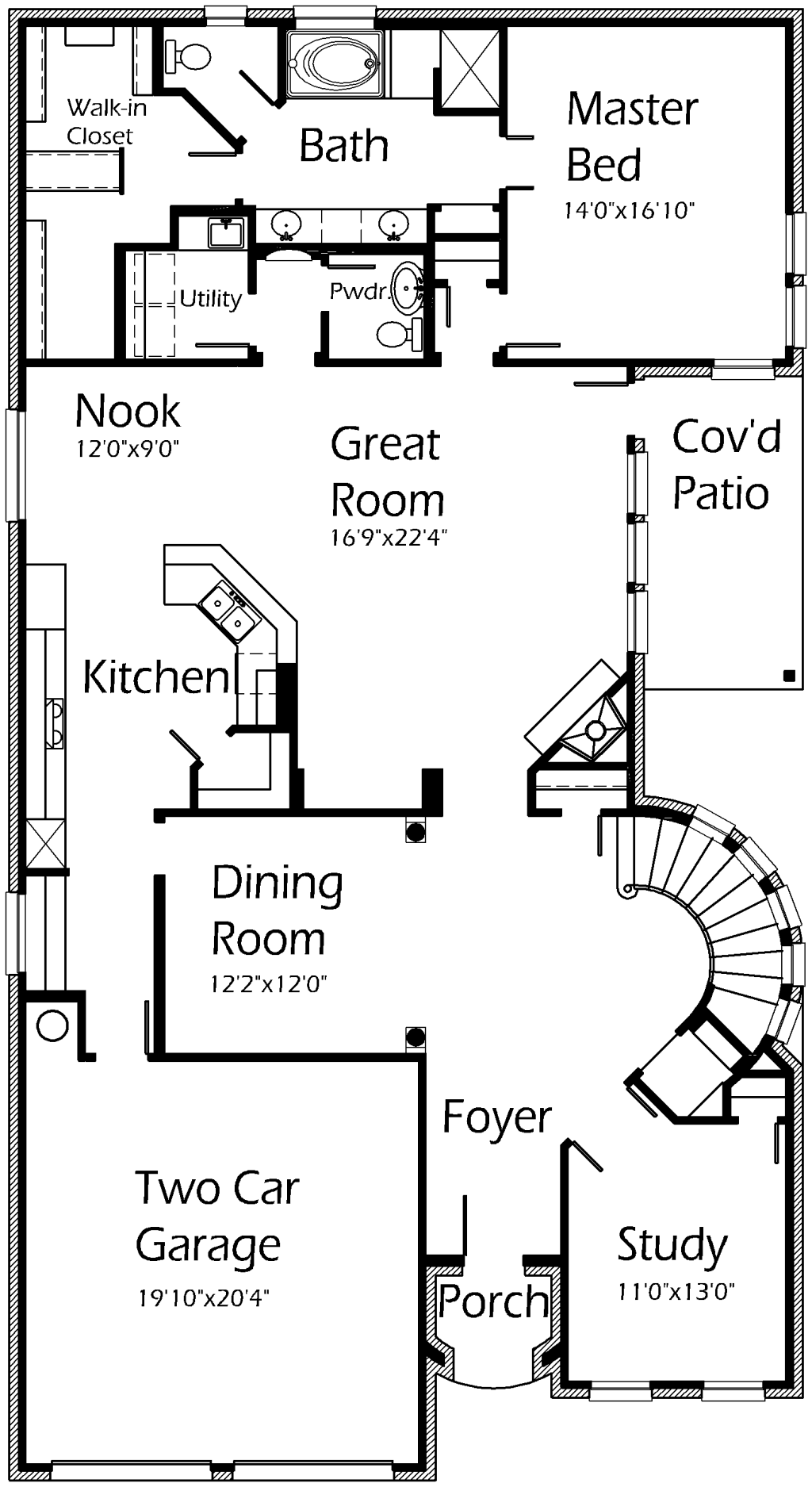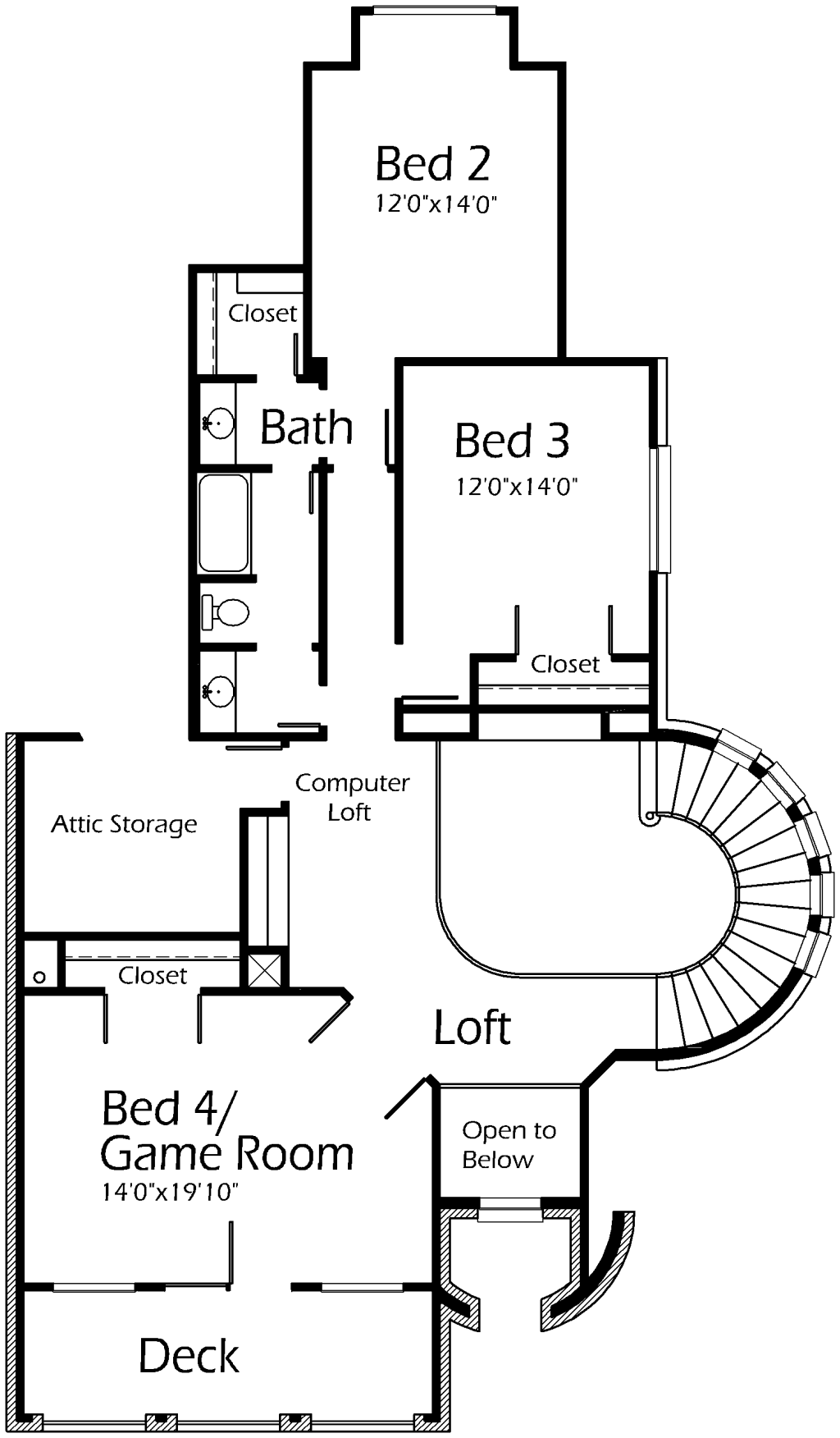Come home to this desirable and efficient floor plan! Two story layout accomodates every need. Master Bedroom features a box ceiling. Step into this immaculate Master Bath! Corner shower, spa tub and a deep walk-in closet. Visit with family and friends in the Great Room in front of the corner fireplace. Display your favorite artwork or family photo in the art niche! Lovely kitchen will serve your storage needs with corner pantry, snack bar and cabinets. Enjoy every step upstairs as you wind around looking through windows. Mutli-functional bedroom features an octagon vaulted ceiling and access to a private deck. Computer loft makes at-home work much easier!


