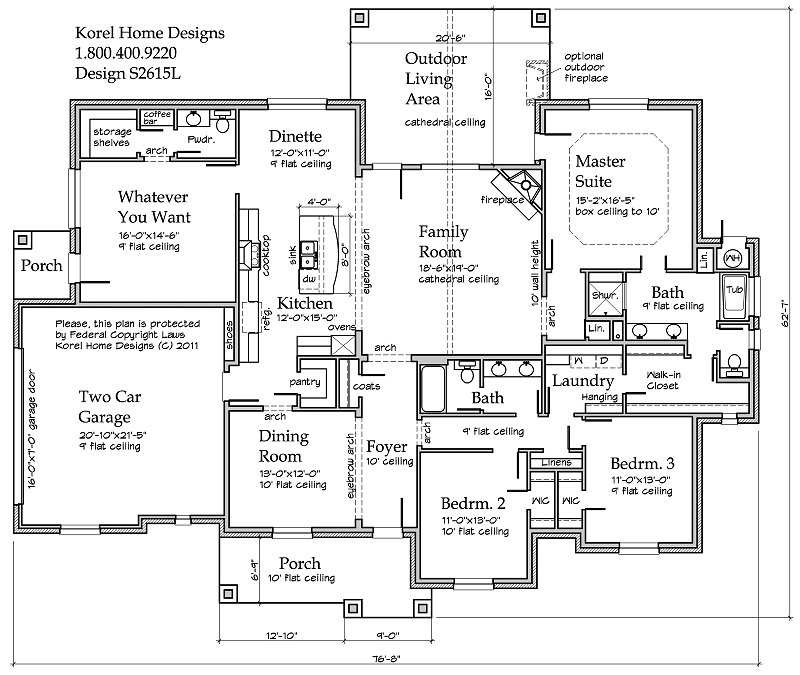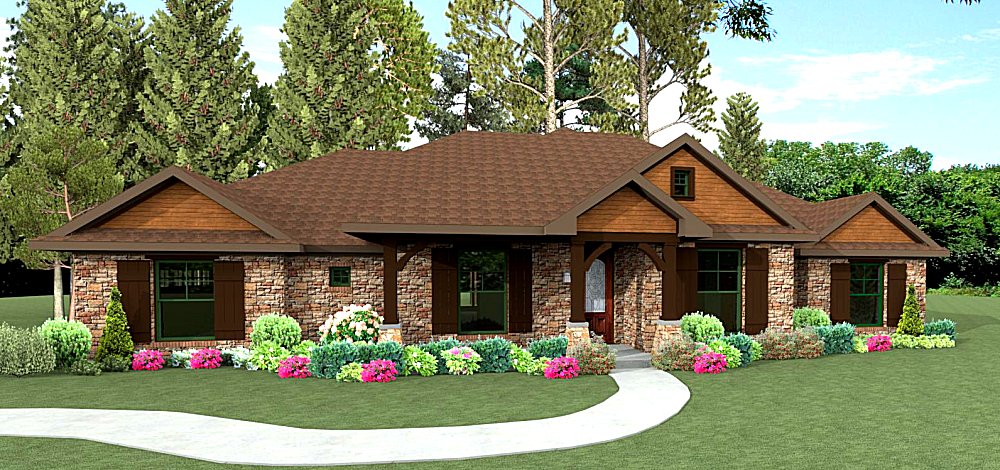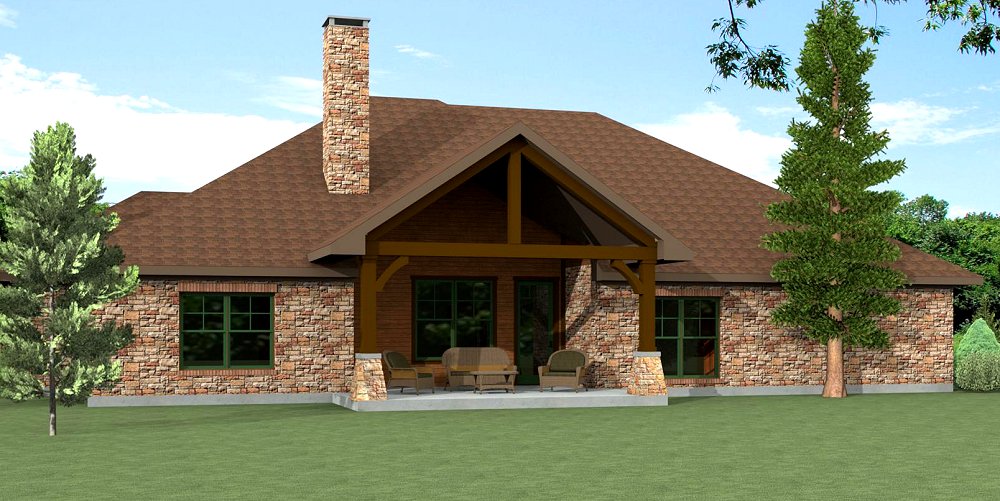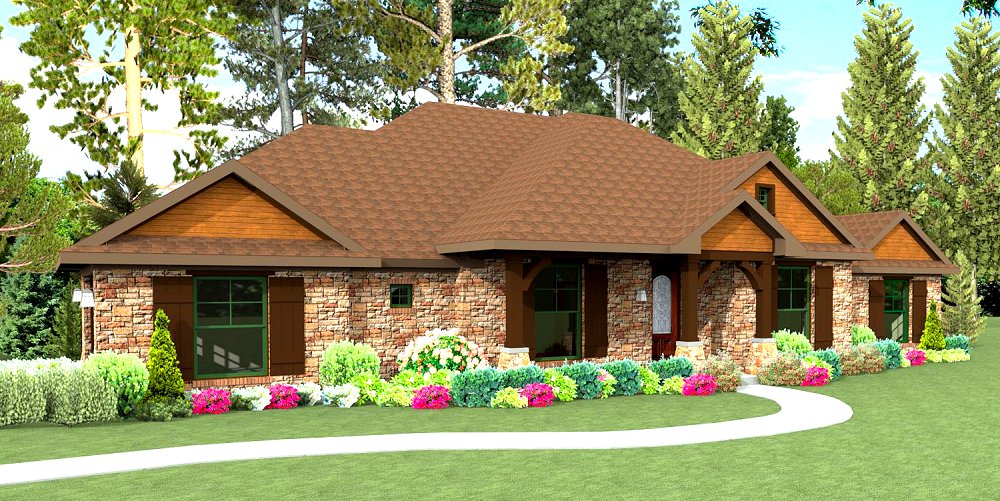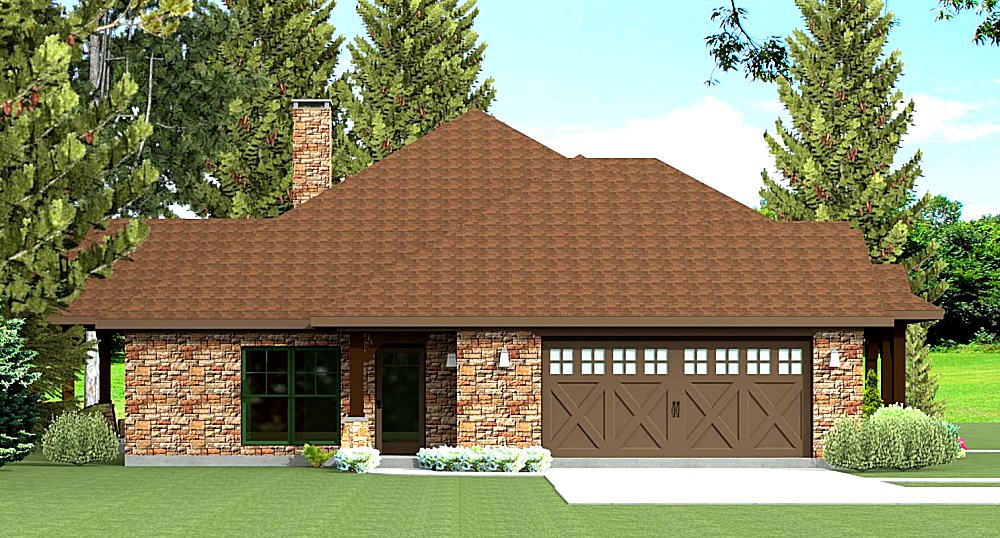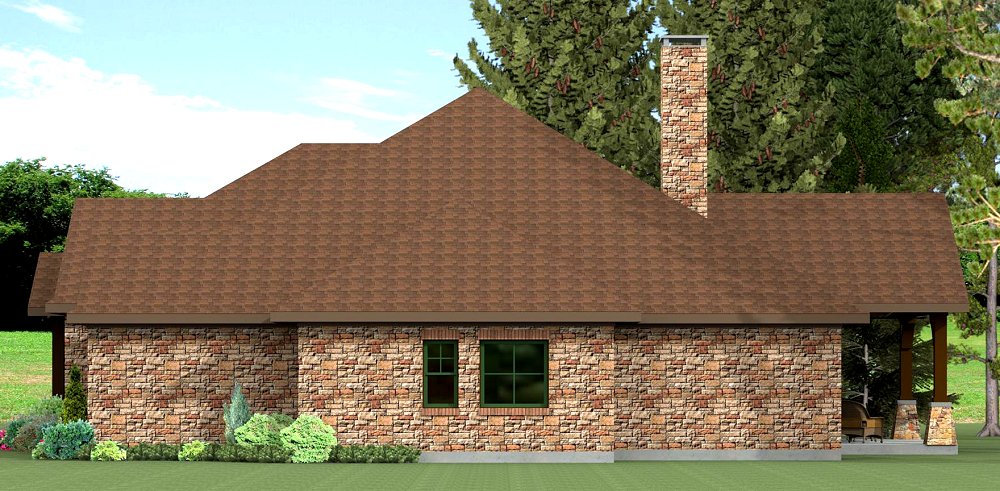Here is a Great Home Plan for any family. Plan S2615L contains many of the things my Home Buyers ask for when designing a Custom Home. First there is a large Outdoor Living Area and not just a dinky covered Patio. You have a large Island Kitchen fully open to the Family Room. The Kitchen Island is 48’x96′ and plenty of space for an eating bar. Bedrooms 2 & 3 are separate from the Master Suite. The Master Closet has a door opening into the Laundry Room. Speaking of the Laundry Room, it is on the side of the house where the Bedrooms are. No more hauling laundry baskets across the house. You have a nice sized Walk-in Pantry. There is a roomy Formal Dining Room which could retro into a Study Office area. The children’s Bedrooms are roomy at 11′-0′ x 13′-0′ each along with walk-in closets. What’s up with that ‘Whatever You Want’ room? This room could be a Game Room, Media Room, work at home Office Space, a small revision of the Powder Room into a Full Bath and it becomes a Grand Parent’s Suite. I’m presently working on a version that has a stairs leading up to a Texas Basement / Man Cave located directly above the Kitchen area. Stay tuned for when I have it online.
The Roof Pitch is an affordable 8:12 slope. Although we’re displaying a stone veneer in our pictures, you could substitute the stone for brick or maybe a brick wainscot with stucco above. Most all of the doors are standard 80′ tall except for the Front Entry and the Glass Door leading out to the Outdoor Living Area which are 96′ tall. The entire perimeter of the Living Area is 2×6 walls for the additional insulation. There is a pull down stairs in the Garage for the Attic HVAC.
