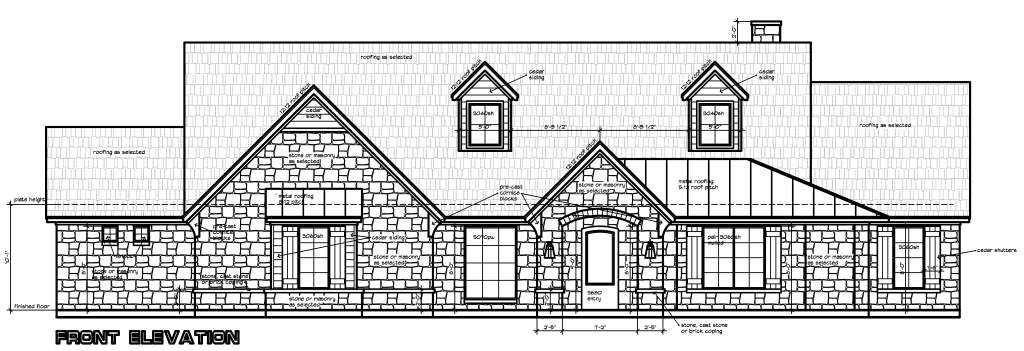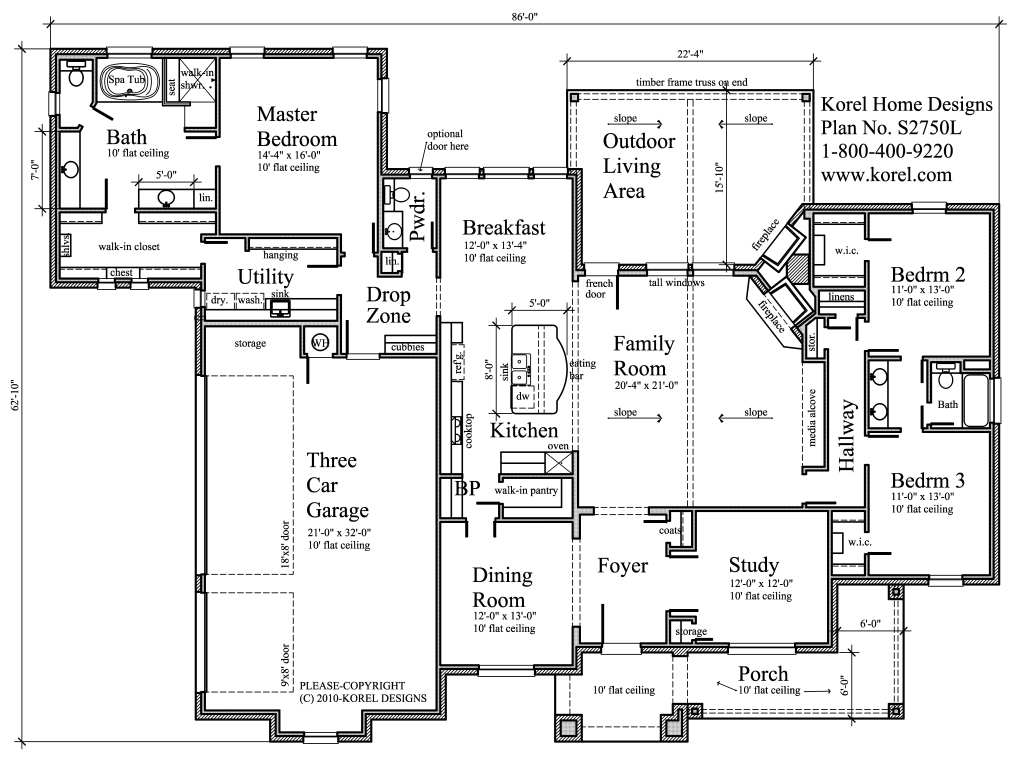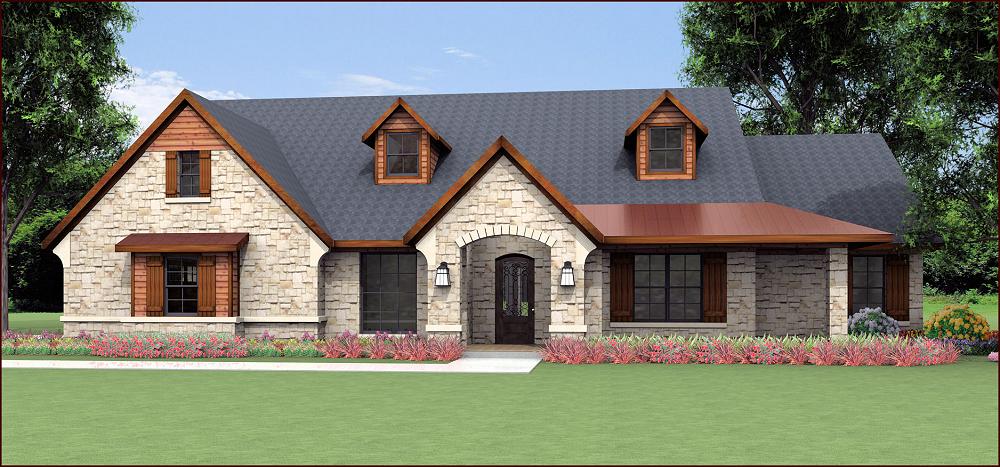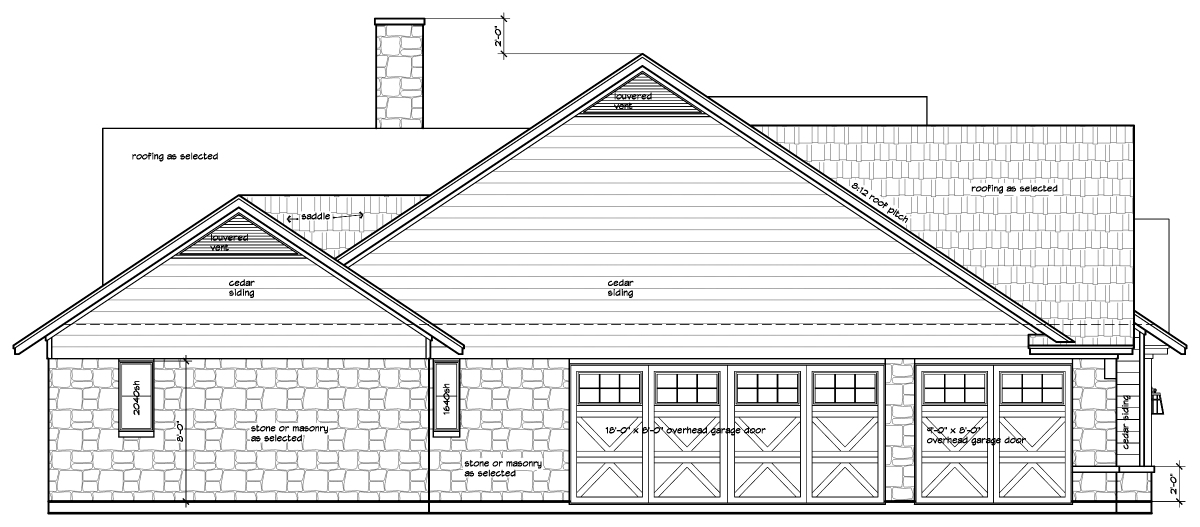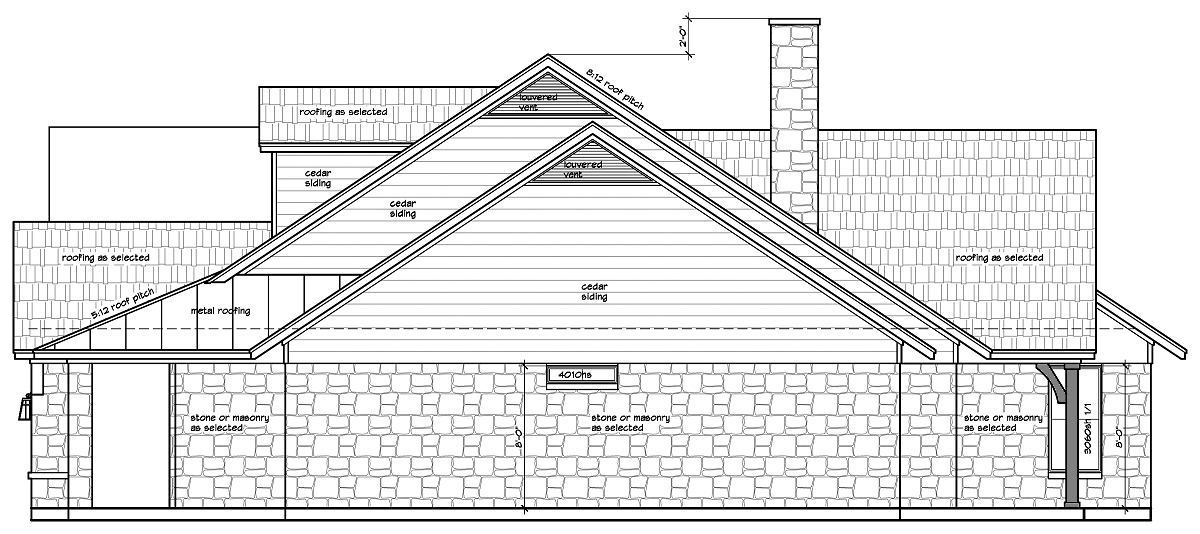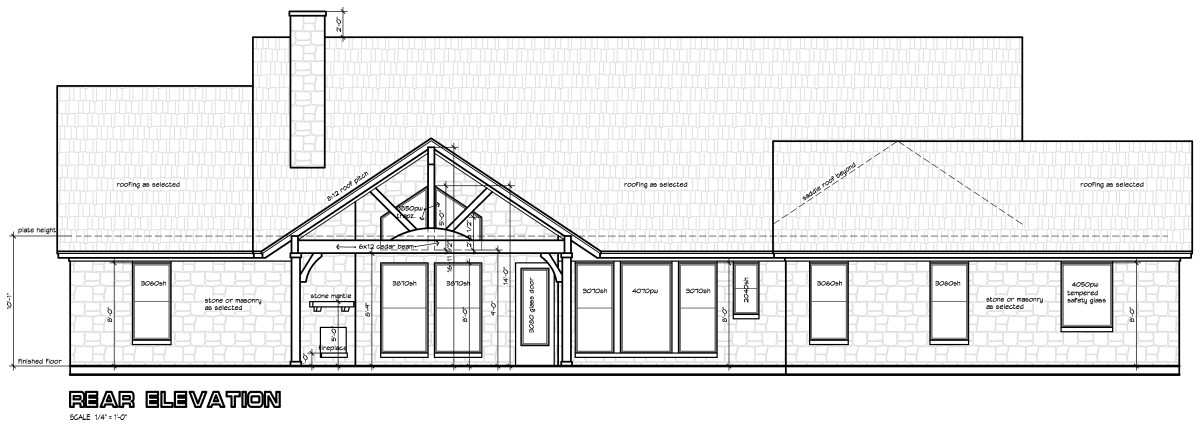See also a different version S3112L.
A Country Home Design with large rooms including an Outdoor Living Area. This is the smaller version of plan S2997L. All Bedrooms have Walk-in Closets and 10′ flat ceilings. Your Kitchen has a huge open area with a 5′ x 8′ Island with eating bar and Kitchen sink. There is also a Butler’s Pantry between the Kitchen and Dining Room including a Walk-in Food Pantry. You have an oversized Utility Room with clothes hanging along one wall. The Master Bath has a 72×42 Spa Tub, Walk-in Shower, separate vanities, and a huge Walk-in Closet that has a door into the Utility Room. All ceilings are 10′ flat other than the Family Room and Outdoor Living Room that has a vaulted ceiling. The Foyer has a 14′ flat ceiling along with the Entry Porch. Front to back roof pitch is 8/12 while the front gables are 12/12. The metal area of the Front Porch is 5/12 pitch. To order this plan call us at 1-800-400-9220.
