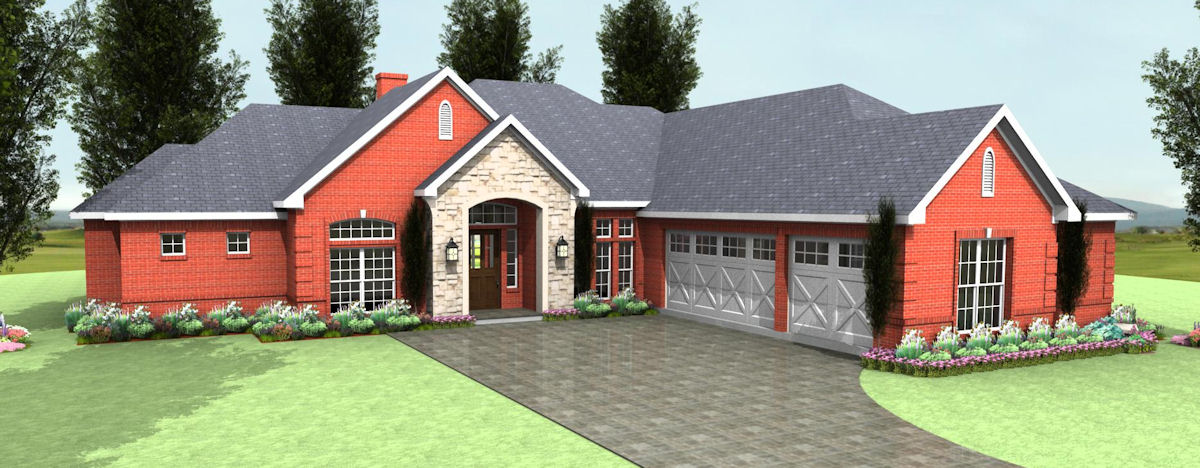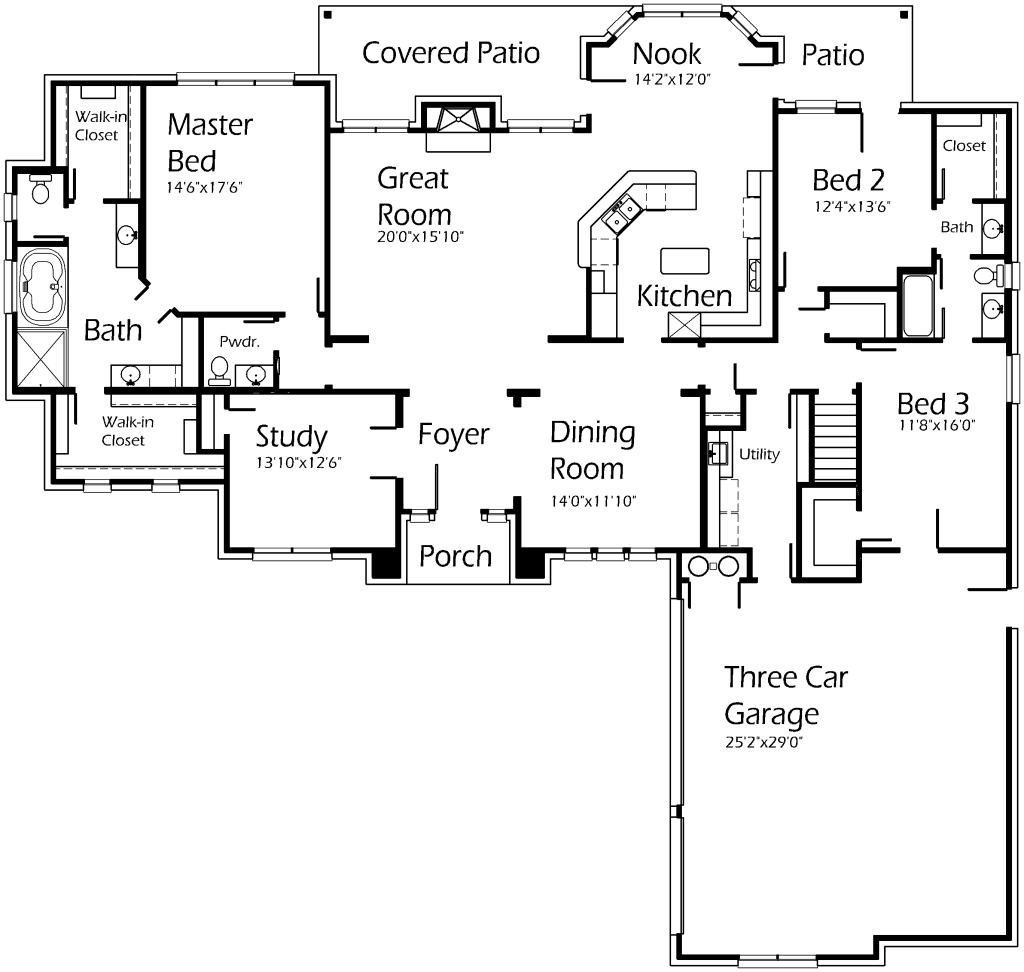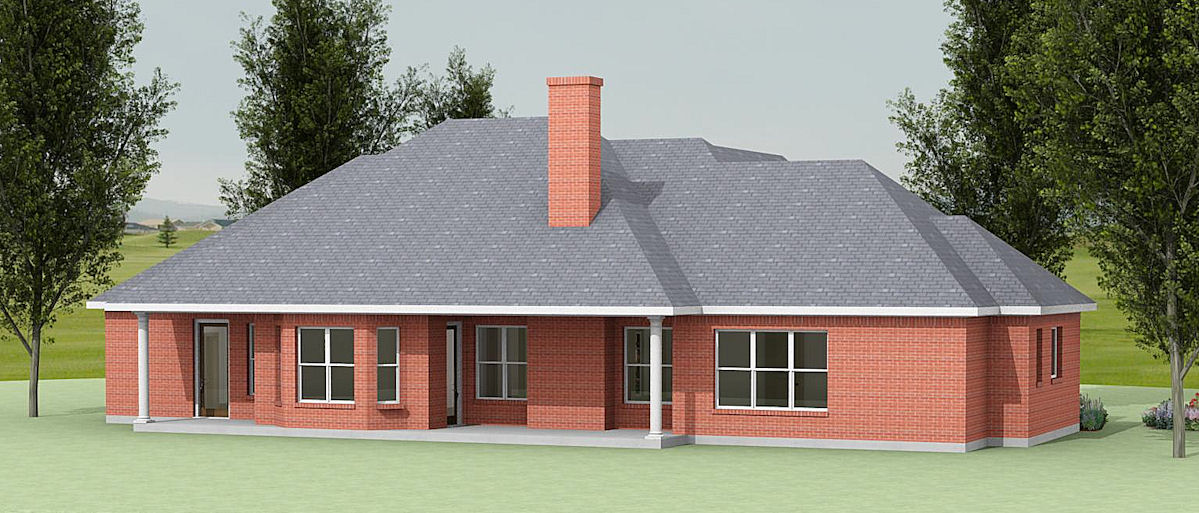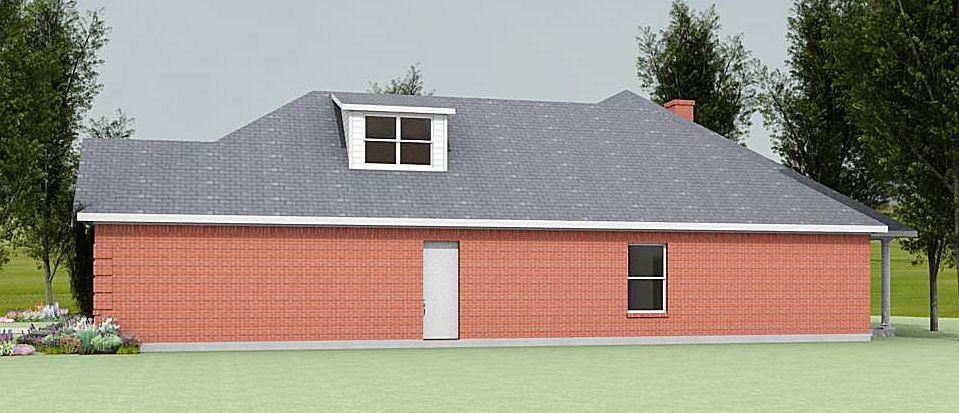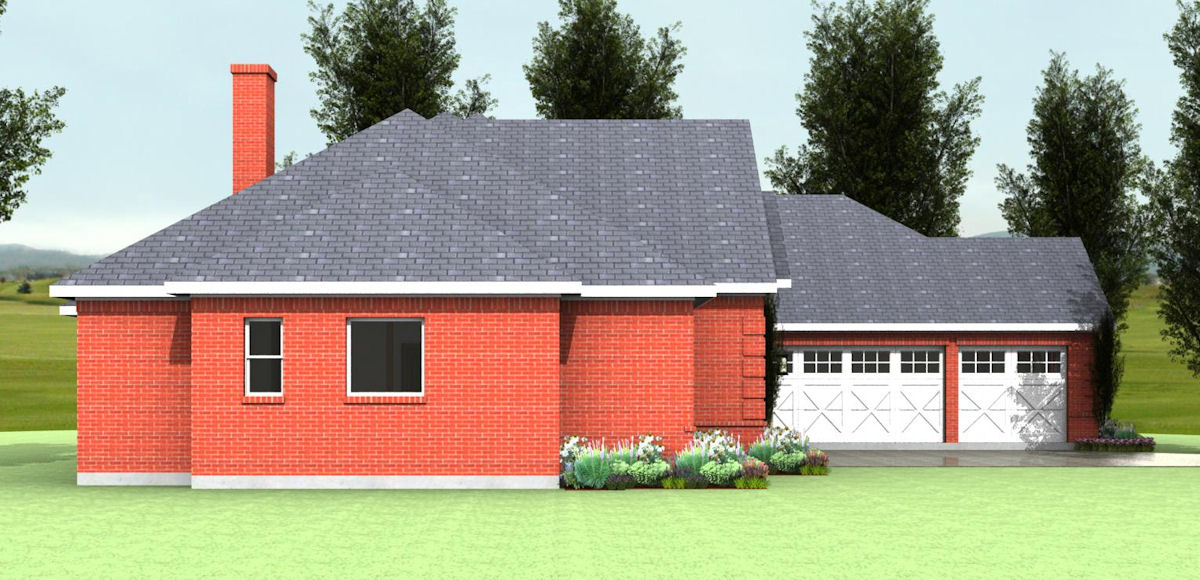Gorgeous home! Welcome guests in the Foyer and invite them into the Great Room. Find comfort beneath the fireplace and spend quality family time here. Preparing family meals is convenient in the open Kitchen. Kitchen features include lengthy snack bar, island and ample counter space. Enjoy your morning coffee in the Breakfast Nook while viewing the links. Spend warm evenings in a rocking chair on the Covered Patio with friends and family. Master Bedroom features a box ceiling. Relax in the spa tub or corner shower. Enjoy his and her walk-in closets! The Study is the perfect area for completing office jobs or homework. Simple layout yet so efficient! The stairs you see between the Utility Room and Bedroom 3 goes up to an unfinished storage area above the Garage. That room could measure about 12′ wide x 16′ long and have 5′ tall pony walls on the roof slope side. This is an area affectionately refered to as a Texas Basement :). The side roof slopes are 10:12 roof pitch while the front to rear roof is a 8:12 pitch. Most rooms have a 10′ flat ceiling. The Great Room, Porch and Foyer has a 12′ flat ceiling. The Dining Room and Study has an 11′ flat ceiling. Your Garage has a 9′ flat ceiling and the rafters on on a 10′ plate giving a little more room for your Attic Room.
