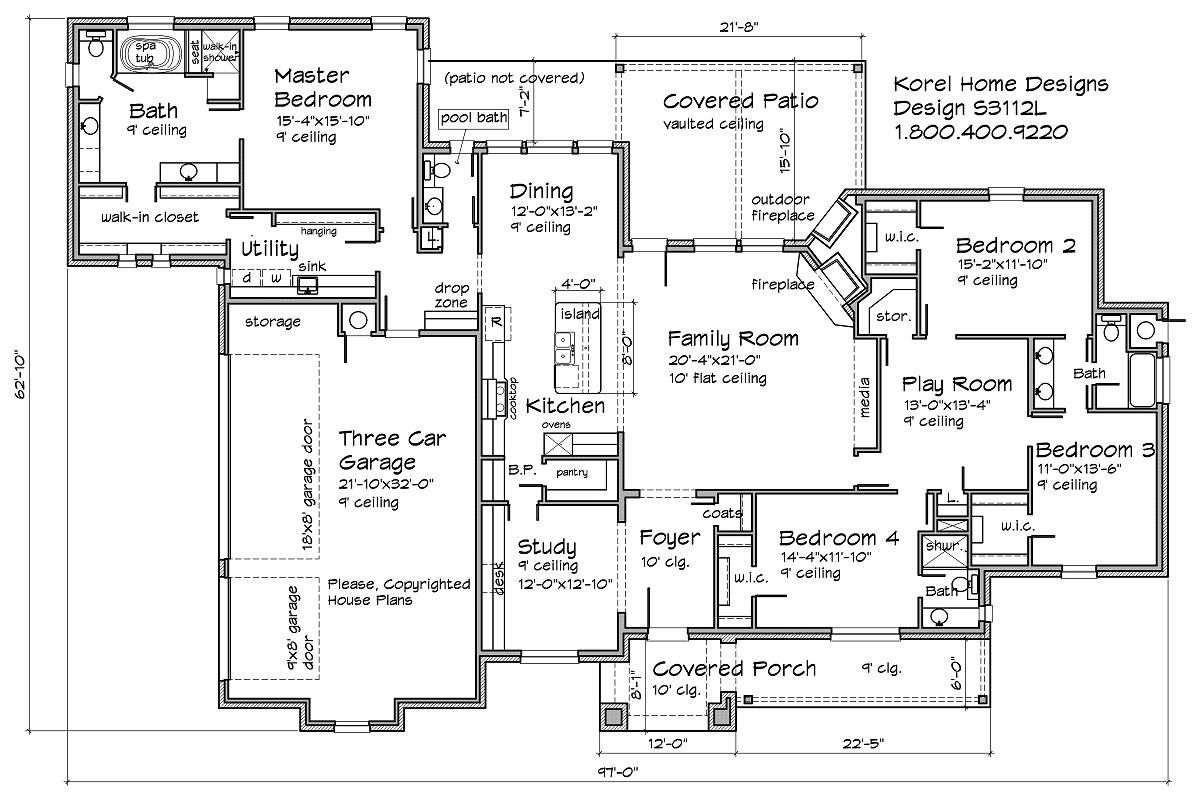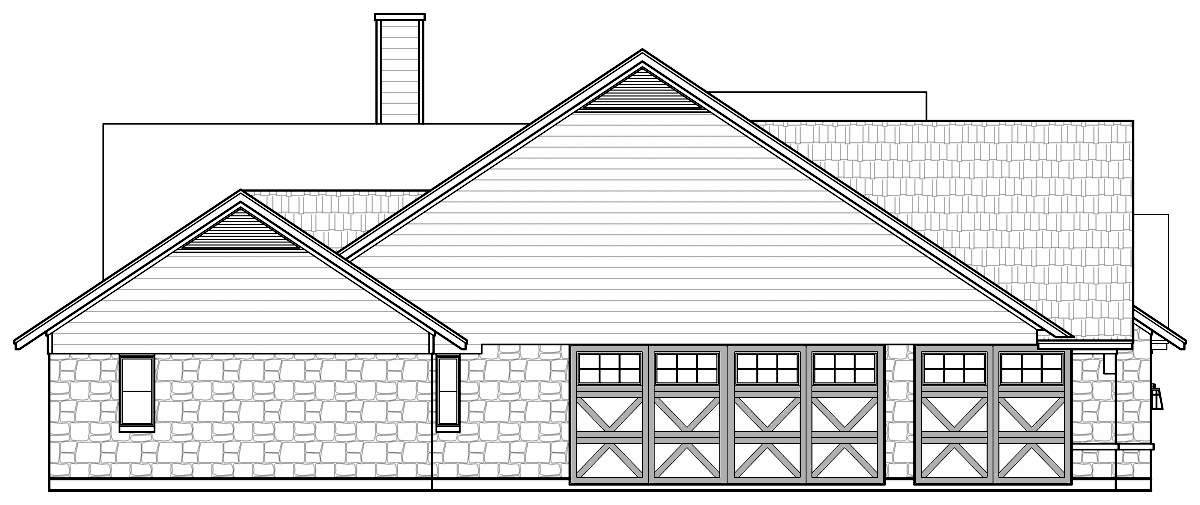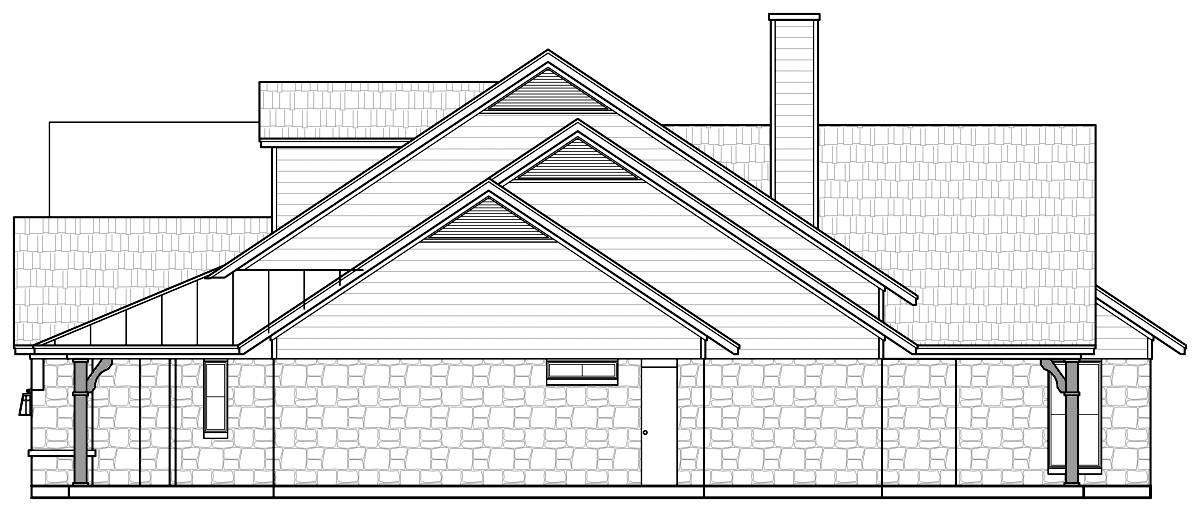First, did you know if you clicked on the images a larger more clear image will open? Here I have for you a four Bedroom, 3 1/2 Bathrooms, and three car Garage home plan for the expanding family. My Design S3112L is a revision of Design S2750L I did for a customer where we made the Study into Bedroom 4, and widened the Hallway into a Play Room for the children. The Kitchen is fully open to the Family Room and Dining Room. You have a really nice country Porch across the front of your home for evenings watching the neighborhood go by. For those family events you have a large Outdoor Living Area complete with a wood burning fireplace. To help keep building cost down, this home has efficient 9′ ceilings in all areas except the Foyer and Family Room which has 10′ ceilings. Also to help keep energy cost down this home is designed with 6′ perimeter walls for plenty of insulation to keep you warm in the winter and cool in the summer. All doors are the standard 6′-8′ height. However, the Garage doors are over sized 18’x8′ for the double and 9’x8′ for the single. Order this plan today by calling me at 1.800.400.9220 .
I have a couple of variations of this plan too. Look at S2750L and S2997L.




