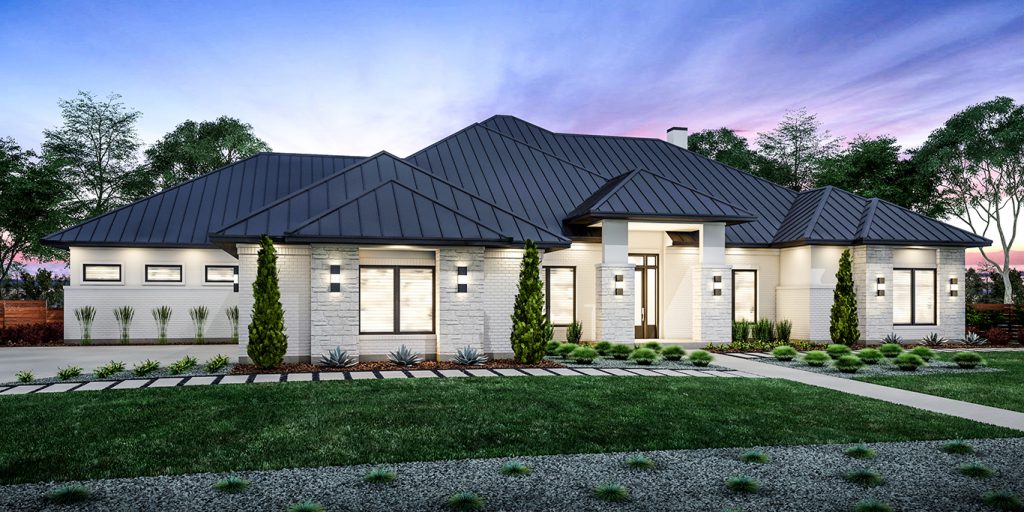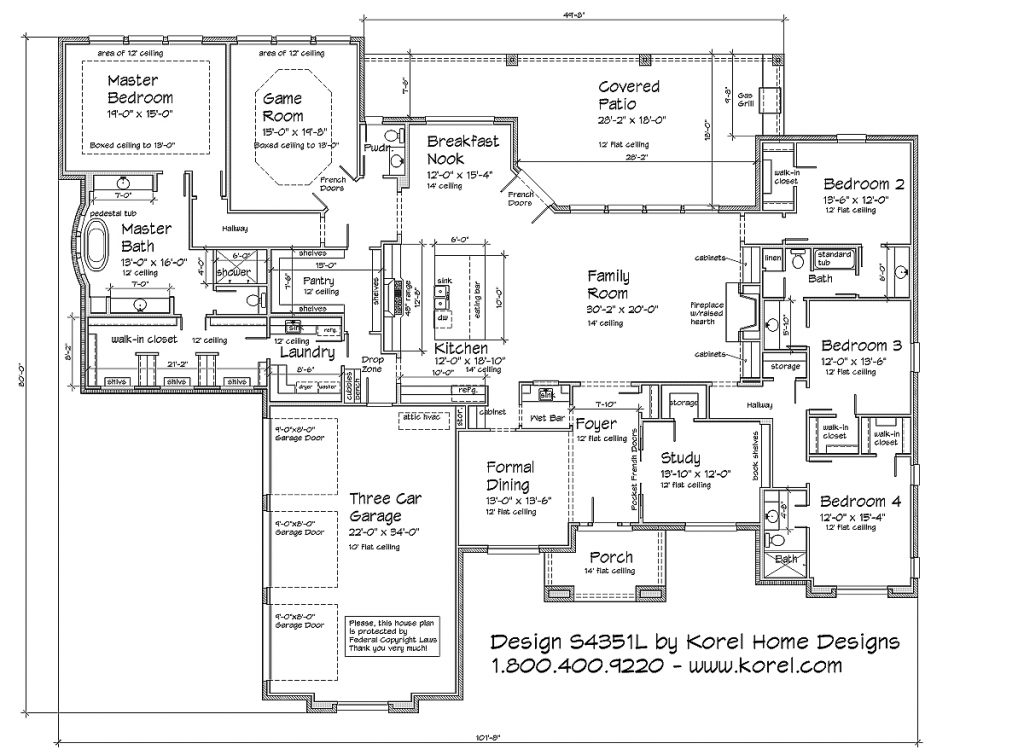House Plan Details:
| Living Area: | 4351 |
|---|---|
| Stories: | 1 |
| Bedrooms: | 4 |
| Bathrooms: | 3.5 |
| Garage Spaces: | 3 |
| Garage Location: | Side |
| Length: | 80'-0" |
|---|---|
| Width: | 101'-8" |
| Floor 1 Sq Ft: | 4351 |
| Floor 2 Sq Ft: | |
| Porch Sq Ft: | 766 |
| Garage Sq Ft: | 826 |
House Plan Price:
| PDF Plans: | $2,610.60 |
|---|
A beautiful Four Bedroom, Three and a Half Bath, Three Car Garage, plus a Study and Game Room/Media Room. Large Outdoor Living Area with Summer Kitchen and a 600 Square Foot Family Room. Most of this home has 12′ ceilings with 14′ ceilings in the open Family, Kitchen and Breakfast areas. The Three Car Garage has a 10′ ceiling and tall 8′ Garage Doors. The Exterior Design is a Soft Modern Contemporary with 8:12 Roof Pitch.

