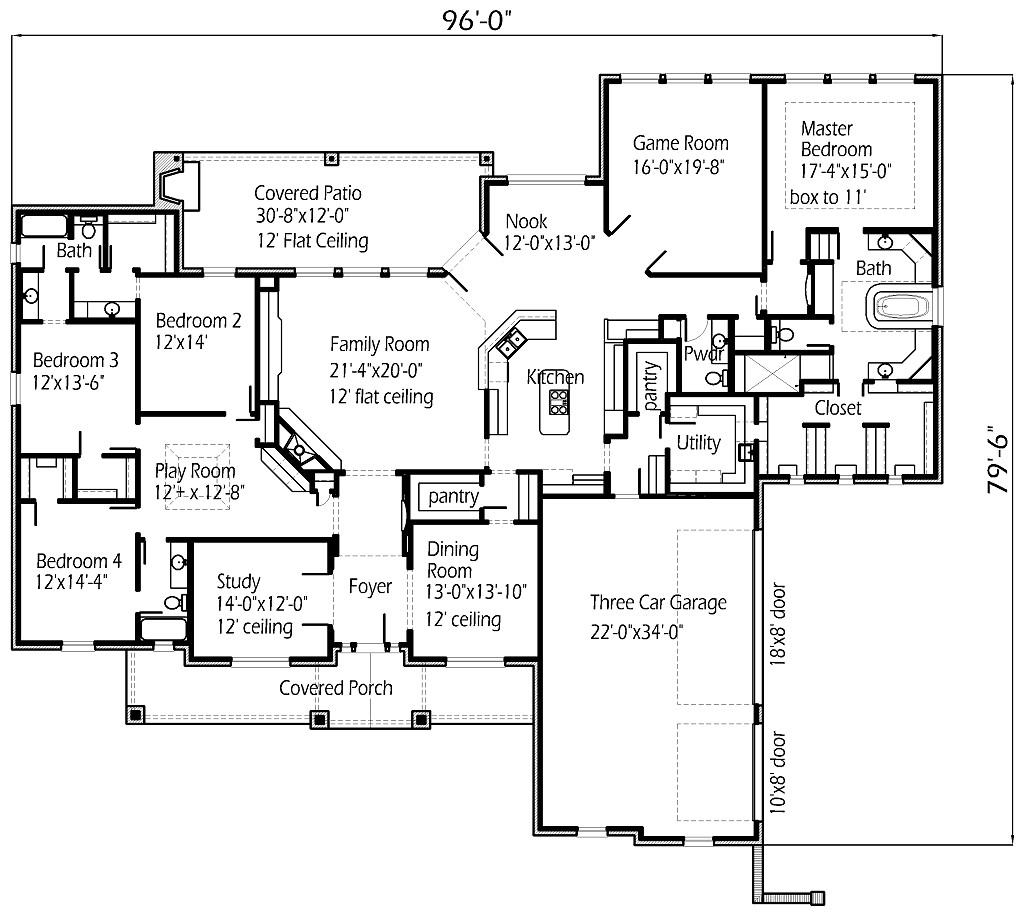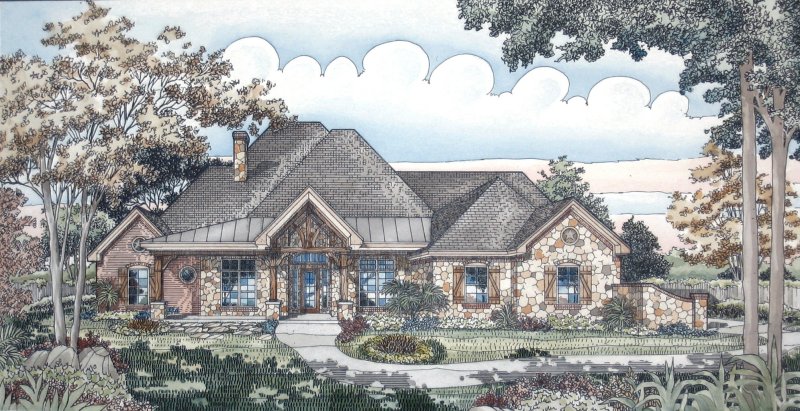House Plan Details:
| Living Area: | 3955 |
|---|---|
| Stories: | 1 |
| Bedrooms: | 4 |
| Bathrooms: | 3.5 |
| Garage Spaces: | 3 |
| Garage Location: | Side |
| Length: | 79'-6" |
|---|---|
| Width: | 96'-0" |
| Floor 1 Sq Ft: | |
| Floor 2 Sq Ft: | |
| Porch Sq Ft: | 659 |
| Garage Sq Ft: | 785 |
House Plan Price:
| PDF Plans: | $2,373.00 |
|---|
Texas Hill Country home design for a large lot. The Family Room, Study, Dining Room Foyer and Covered Patio has 12′ flat ceilings and the rest of the house has 10′ ceilings. Oversized island Kitchen. 2 walk-in Pantries. Larger than life Utility. There is a Play Room for the childen with built-in computer desk. That is a fireplace on the Patio. Jack & Jill Bath between Bedrooms 2 and 3. Huge closet in the Master Suite with pass-thru hamper into the Utility Room. There is a Planning Center Desk around the corner from the Kitchen. The main roof is 10:12 pitch.
View Two Story Version Design #U4619R
After much demand, we now have a smaller version of this plan Design #S3338R


